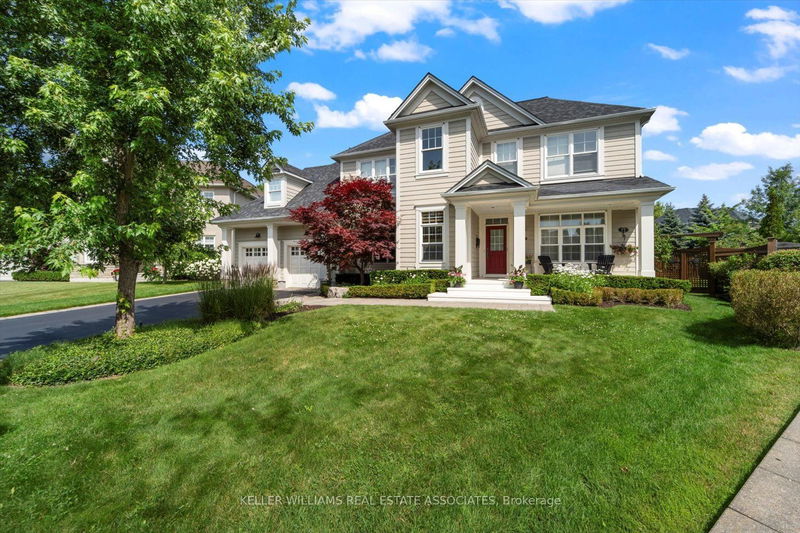Key Facts
- MLS® #: W10410672
- Property ID: SIRC2158109
- Property Type: Residential, Single Family Detached
- Lot Size: 7,181.94 sq.ft.
- Bedrooms: 5+1
- Bathrooms: 4
- Additional Rooms: Den
- Parking Spaces: 7
- Listed By:
- KELLER WILLIAMS REAL ESTATE ASSOCIATES
Property Description
If you love Watercolours, then this is one of the best of the best! Over 6400 sf of living space on a quiet court location with no traffic - perfect for endless road hockey games. Explore the amazing backyard oasis with a pie-shaped lot stretching over 138 feet across the back line with exquisite greenery enclosing a sparkling 20 x 40 inground pool with 10' deep end, custom cabana, multiple pergolas and amazing outdoor entertaining spaces. Incredible privacy and enormous play areas for the kids - big enough for a winter ice rink for your future NHL/PWHL stars! Extend the enjoyment year-round with the wonderful multi-season sun room complete with fireplace, summer screens and removable winter windows. Open concept main floor combining the family room, eat-in area and chef's kitchen - great for indoor entertaining. Plus a huge dining room and formal living room and even a main floor office - enough space for the largest of multi-generational families and all work-from-home combinations. 5 massive bedrooms upstairs all with large closets and a terrific fully finished basement complete with bar area, games/billiards space, 6th bedroom and endless storage. Extra bonus - 3 car garage with tandem space - perfect for that special collectors vehicle!
Rooms
- TypeLevelDimensionsFlooring
- Living roomMain13' 2.9" x 19' 6.2"Other
- Dining roomMain13' 6.9" x 19' 5.8"Other
- Family roomMain9' 10.1" x 25' 4.3"Other
- KitchenMain15' 5.4" x 15' 10.9"Other
- Solarium/SunroomMain14' 7.1" x 16' 6"Other
- Home officeMain11' 5.4" x 16' 5.6"Other
- Laundry roomMain6' 4.3" x 10' 4"Other
- Primary bedroom2nd floor15' 5.4" x 23' 2.3"Other
- Bedroom2nd floor12' 9.4" x 18' 10.3"Other
- Bedroom2nd floor13' 6.9" x 18' 5.2"Other
- Bedroom2nd floor11' 6.1" x 18' 5.2"Other
- Bedroom2nd floor13' 10.9" x 14' 7.5"Other
Listing Agents
Request More Information
Request More Information
Location
621 Cranleigh Crt, Mississauga, Ontario, L5H 4M5 Canada
Around this property
Information about the area within a 5-minute walk of this property.
Request Neighbourhood Information
Learn more about the neighbourhood and amenities around this home
Request NowPayment Calculator
- $
- %$
- %
- Principal and Interest 0
- Property Taxes 0
- Strata / Condo Fees 0

