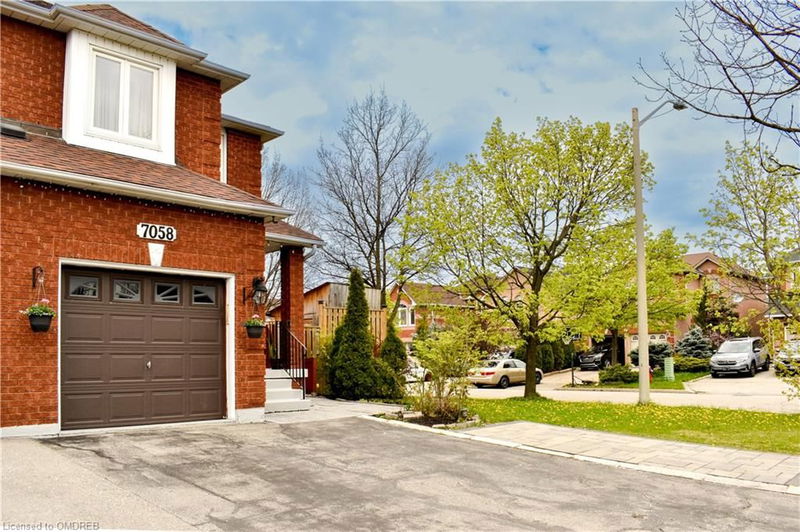Key Facts
- MLS® #: 40672712
- Property ID: SIRC2154331
- Property Type: Residential, Single Family Detached
- Living Space: 1,506 sq.ft.
- Year Built: 1994
- Bedrooms: 4+2
- Bathrooms: 2+2
- Parking Spaces: 6
- Listed By:
- Keller Williams Signature Realty, Brokerage
Property Description
Welcome to this stunningly updated 4-bedroom family home, perfectly situated in a peaceful and family-friendly Lisgar neighborhood. This beautifully designed residence sits on a mature lot, offering the ideal blend of modern comfort and timeless charm.
Step inside and be captivated by the gourmet kitchen, featuring gleaming granite countertops, elegant cabinetry, and a cozy breakfast area where you can enjoy serene views of your private patio.
The fully finished basement adds incredible value and versatility, with two additional bedrooms, a modern 3-piece bath, a second kitchen, and a laundry room—perfectly suited for an in-law suite, guest accommodations, or extra living space.
Step outside to your own backyard oasis, a true retreat for relaxation and entertainment. Enjoy the brand-new gazebo, BBQ area, and cozy fireplace, all surrounded by ample space for gardening, herbs, and vegetables.Convenience is at your doorstep, with schools,parks, and major highways (407, 401)
Rooms
- TypeLevelDimensionsFlooring
- Living roomMain8' 3.9" x 17' 7"Other
- Dining roomMain8' 5.1" x 10' 4"Other
- FoyerMain5' 8.8" x 12' 6"Other
- KitchenMain8' 5.9" x 16' 9.1"Other
- Primary bedroom2nd floor11' 3" x 14' 2"Other
- Breakfast RoomMain8' 5.9" x 16' 9.1"Other
- Bedroom2nd floor8' 7.1" x 8' 7.1"Other
- Bedroom2nd floor10' 7.8" x 13' 8.9"Other
- BedroomBasement16' 2" x 10' 2"Other
- Bedroom2nd floor8' 7.1" x 11' 6.1"Other
- BathroomBasement4' 3.1" x 3' 8.8"Other
- BedroomBasement8' 5.9" x 12' 7.9"Other
Listing Agents
Request More Information
Request More Information
Location
7058 Stoneywood Way, Mississauga, Ontario, L5N 6Y5 Canada
Around this property
Information about the area within a 5-minute walk of this property.
Request Neighbourhood Information
Learn more about the neighbourhood and amenities around this home
Request NowPayment Calculator
- $
- %$
- %
- Principal and Interest 0
- Property Taxes 0
- Strata / Condo Fees 0

