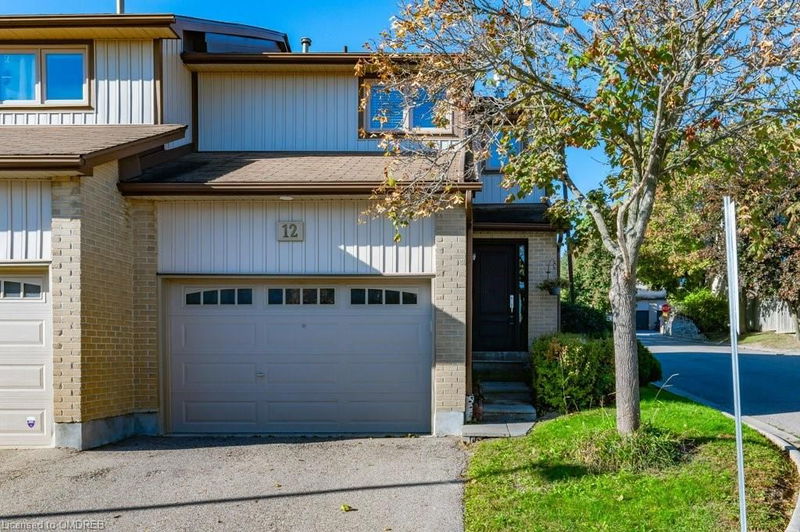Key Facts
- MLS® #: 40667149
- Property ID: SIRC2152777
- Property Type: Residential, Condo
- Living Space: 1,858 sq.ft.
- Year Built: 1986
- Bedrooms: 3
- Bathrooms: 2+1
- Parking Spaces: 1
- Listed By:
- Royal LePage Real Estate Services Ltd., Brokerage
Property Description
Stunning Fully Renovated *END UNIT* 3 Bedroom Townhouse Nestled In The Heart Of Erin Mills! Perfect Family Home with a Redesigned Kitchen Featuring New Countertops, Large Island with Extra Storage, New Sink, Backsplash and S/S Appliances. Bright Open Concept Freshly Painted Main Floor Features Beautiful Flooring, Dining Area, Pot Lights, Garage Access and a Large Family Room with a W/O to Your Own Private Backyard! Fully Finished Basement with 3 Piece Bath and Laundry Room with a New LG Washer/Dryer. Oversized Primary Bedroom with En-Suite Bathroom. This Quiet Facility Offers an Outdoor Pool, Plenty of Visitor Parking. Unbeatable Location with Direct Public Bus Route to U of T Campus. Steps Away from Smart Centre, Amenities, Rec Centre, Hospital, Parks, Walking Trails and Close to GO Train and 403/407 HWY Access. Move In Ready, This is a MUST SEE!
Rooms
- TypeLevelDimensionsFlooring
- Living roomMain9' 6.9" x 16' 9.1"Other
- Dining roomMain9' 8.9" x 10' 7.8"Other
- KitchenMain8' 6.3" x 9' 8.9"Other
- Primary bedroom2nd floor10' 5.9" x 21' 7"Other
- Recreation RoomBasement15' 8.9" x 18' 11.1"Other
- Bedroom2nd floor7' 10" x 12' 9.4"Other
- Bedroom2nd floor9' 1.8" x 13' 6.9"Other
- UtilityBasement7' 6.9" x 9' 10.1"Other
Listing Agents
Request More Information
Request More Information
Location
3500 South Millway #12, Mississauga, Ontario, L5L 3T8 Canada
Around this property
Information about the area within a 5-minute walk of this property.
Request Neighbourhood Information
Learn more about the neighbourhood and amenities around this home
Request NowPayment Calculator
- $
- %$
- %
- Principal and Interest 0
- Property Taxes 0
- Strata / Condo Fees 0

