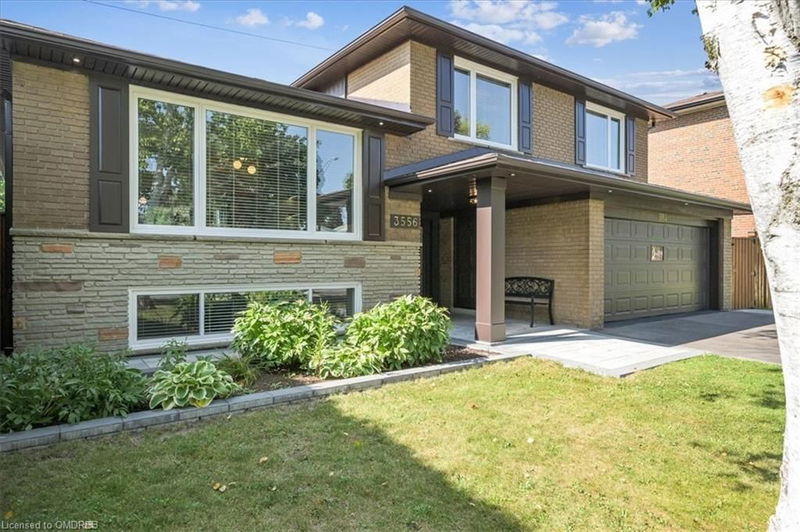Key Facts
- MLS® #: 40663820
- Property ID: SIRC2152517
- Property Type: Residential, Single Family Detached
- Living Space: 2,368 sq.ft.
- Bedrooms: 4+1
- Bathrooms: 4+1
- Parking Spaces: 6
- Listed By:
- Rock Star Real Estate Inc., Brokerage
Property Description
Welcome to this exquisitely updated detached home, located in a highly sought-after Mississauga neighborhood, just steps from the Etobicoke border. This home showcases a level of craftsmanship rarely seen, emphasizing meticulous attention to detail and premium finishes throughout.Step inside to a bright and airy interior that blends contemporary design with functionality. The open-concept layout, bathed in natural light and enhanced by LED pot lights, creates a warm and inviting atmosphere. The heart of the home is a custom dual-tone kitchen, featuring a large center island, Caesarstone countertops and backsplash, and abundant cabinetry with built-in appliances perfect for both everyday living and entertaining. High-quality engineered hardwood floors flow seamlessly alongside elegant porcelain tiles, emphasizing the home's superior craftsmanship.The living room is a true masterpiece, with built-in floating shelves and an electric fireplace framed by an elegant stone surround. Upstairs, the home offers two generously sized primary bedrooms, each complete with built-in closets and luxurious 3-piece ensuites, both equipped with heated floors for added comfort. Across the hall, two additional bedrooms share a well-appointed 4-piece bathroom, also featuring heated floors, bringing the total to four bedrooms.The attention to detail continues in the large family room, which boasts a wood-burning fireplace and a walkout to the expansive private backyard. Ideal for summer gatherings, the backyard is beautifully finished with stone interlocking and a large deck for outdoor dining and BBQs.The fully finished basement serves as an in-law suite or apartment, complete with electric heated floors, a second kitchen, cozy seating area with another fireplace, a 3-piece bathroom, and a spacious bedroom.This home exemplifies high-quality craftsmanship, offering an unmatched living experience in one of Mississauga's prime locations.
Rooms
- TypeLevelDimensionsFlooring
- Dining roomMain8' 2.8" x 14' 9.1"Other
- KitchenMain13' 10.8" x 16' 4"Other
- Laundry room2nd floor7' 1.8" x 9' 1.8"Other
- Family room2nd floor12' 9.1" x 25' 7"Other
- Living roomMain13' 3.8" x 16' 4.8"Other
- Primary bedroom3rd floor11' 8.1" x 16' 9.1"Other
- Bedroom3rd floor11' 10.7" x 15' 8.9"Other
- BedroomLower8' 7.9" x 16' 2"Other
- Recreation RoomLower9' 8.1" x 14' 9.1"Other
- Bedroom3rd floor11' 8.1" x 9' 4.9"Other
- KitchenLower8' 8.5" x 15' 5.8"Other
- Bedroom3rd floor11' 1.8" x 9' 3.8"Other
Listing Agents
Request More Information
Request More Information
Location
3556 Silverplains Drive, Mississauga, Ontario, L4X 2P4 Canada
Around this property
Information about the area within a 5-minute walk of this property.
Request Neighbourhood Information
Learn more about the neighbourhood and amenities around this home
Request NowPayment Calculator
- $
- %$
- %
- Principal and Interest 0
- Property Taxes 0
- Strata / Condo Fees 0

