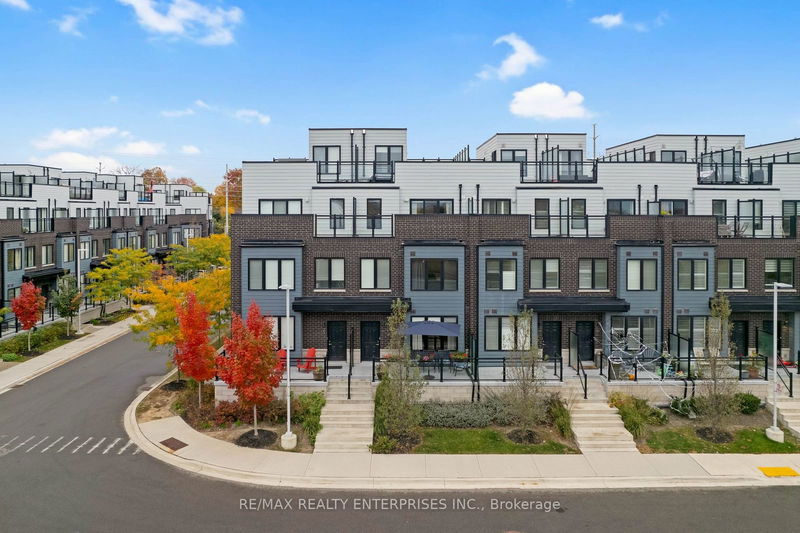Key Facts
- MLS® #: W9717842
- Property ID: SIRC2150941
- Property Type: Residential, Condo
- Bedrooms: 3
- Bathrooms: 3
- Additional Rooms: Den
- Parking Spaces: 1
- Listed By:
- RE/MAX REALTY ENTERPRISES INC.
Property Description
Exquisite, New, High End, Executive Condo Townhome in The Best Location in Clarkson, Mississauga! 5 Minutes to Clarkson GO. 3 Generously Sized Bedrooms, 3 Bathrooms, Chef's Kitchen with Large Island & Plenty of Storage as well as a Full Sized Pantry. Upgraded Matte Cabinetry & Counters, Ceramic Subway Backsplash Throughout. Very Modern, Clean & Sharp Lines. High Quality Oak Laminate Throughout Main Floor. Solid Oak Stairs & Banisters on Every Floor. High Quality Berber like Broadloom in Bedrooms & Upper Hallways. Massive, Bright 3rd Bedroom with a Large Nook/Reading Area. Walkout from Primary Bedroom to a Full Size Balcony & Ample Privacy with Ensuite Bathrooms for Each. Primary Bedroom has a Large Walk-In Closet. The Roof Top Sundeck & BBQ Terrace are AMAZING! Perfect for Sunbathing, Entertaining and Privacy. High Efficiency, High Velocity Heating & Cooling System, High Efficiency Hot Water On-Demand. 3 Years of Tarion Warranty. Built-in Fire Suppresion System, High End Finishes Throughout. This is a Truly Beautiful Townhome that is Lovingly Maintained and Spotlessly Clean.
Rooms
- TypeLevelDimensionsFlooring
- Living roomMain21' 5" x 14' 1.2"Other
- KitchenMain7' 10.4" x 14' 5.2"Other
- BathroomMain4' 11" x 3' 7.3"Other
- PantryMain5' 8.8" x 3' 5.7"Other
- Bedroom2nd floor9' 2.2" x 7' 10.4"Other
- Bedroom2nd floor22' 3.7" x 18' 4.4"Other
- Laundry room2nd floor3' 1.7" x 5' 6.9"Other
- Primary bedroom3rd floor15' 5" x 10' 9.9"Other
- Furnace3rd floor9' 6.1" x 7' 7.7"Other
- Solarium/SunroomUpper17' 4.6" x 19' 8.2"Other
Listing Agents
Request More Information
Request More Information
Location
2255 Mcnab Lane S #10, Mississauga, Ontario, L5J 0B3 Canada
Around this property
Information about the area within a 5-minute walk of this property.
Request Neighbourhood Information
Learn more about the neighbourhood and amenities around this home
Request NowPayment Calculator
- $
- %$
- %
- Principal and Interest 0
- Property Taxes 0
- Strata / Condo Fees 0

