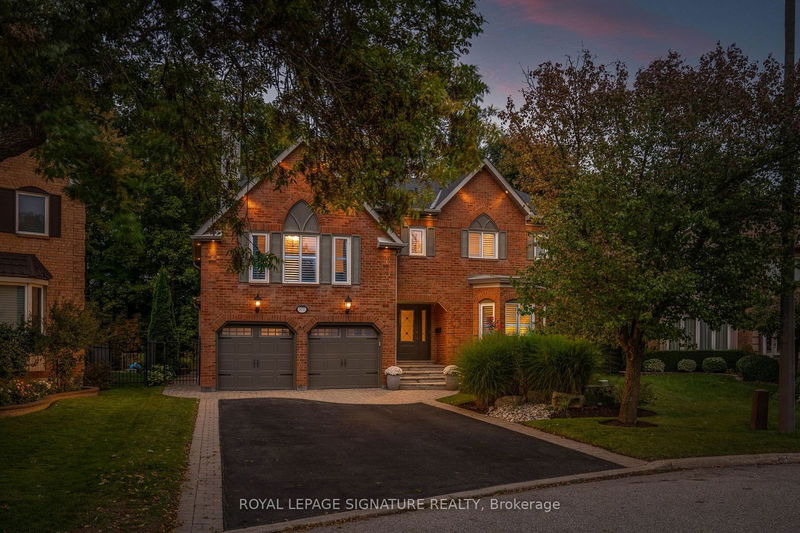Key Facts
- MLS® #: W9729208
- Property ID: SIRC2150938
- Property Type: Residential, Single Family Detached
- Lot Size: 7,620.33 sq.ft.
- Bedrooms: 4+1
- Bathrooms: 5
- Additional Rooms: Den
- Parking Spaces: 4
- Listed By:
- ROYAL LEPAGE SIGNATURE REALTY
Property Description
Welcome to 3637 St. Laurent Court, an executive home located on a coveted street in Erin Mills. This 4+1 bedroom, 5 bathroom home sits on a premium 41.24 x 184.78 ft pie-shaped lot with 3,738 sq ft of beautifully finished space above grade, plus a fully finished basement. The main floor welcomes you with a grand foyer and double staircase and features hardwood flooring, crown molding, smooth ceilings, and pot lights. The kitchen features a large island, Wolf gas range, wall oven with warming tray, sub zero fridge, wine cooler and opens up to the first of two family rooms. The main floor also features a formal dining and living room. Upstairs, you'll find an additional family room, perfect for relaxing. The primary bedroom includes a 5-pc ensuite with two closets, including a generous walk-in. Three additional bedrooms share two full bathrooms, one of which is an ensuite. The basement is perfect as an in-law or nanny suite, complete with a full washroom and kitchen.
Rooms
- TypeLevelDimensionsFlooring
- Living roomMain16' 4.8" x 14' 6.8"Other
- Dining roomMain14' 2" x 12' 4"Other
- KitchenMain19' 9.4" x 14' 4"Other
- Family roomMain19' 3.4" x 25' 6.6"Other
- Laundry roomMain11' 2.2" x 8' 1.6"Other
- Primary bedroomUpper25' 6.2" x 26' 10.8"Other
- BedroomUpper19' 2.3" x 11' 10.7"Other
- BedroomUpper10' 10.3" x 14' 7.5"Other
- BedroomUpper11' 8.9" x 11' 10.7"Other
- Family roomUpper15' 7" x 19' 9"Other
- Recreation RoomBasement23' 11.7" x 24' 3.7"Other
- BedroomBasement17' 8.9" x 14' 5"Other
Listing Agents
Request More Information
Request More Information
Location
3637 St. Laurent Crt, Mississauga, Ontario, L5L 4T2 Canada
Around this property
Information about the area within a 5-minute walk of this property.
Request Neighbourhood Information
Learn more about the neighbourhood and amenities around this home
Request NowPayment Calculator
- $
- %$
- %
- Principal and Interest 0
- Property Taxes 0
- Strata / Condo Fees 0

