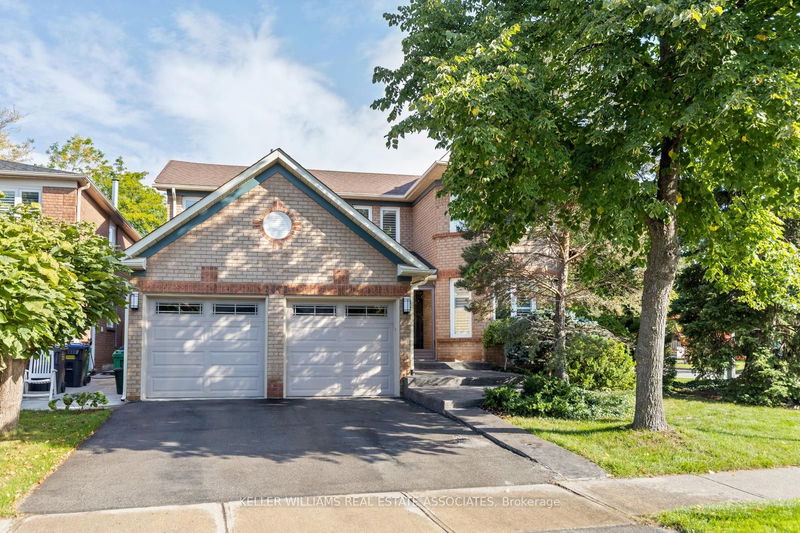Key Facts
- MLS® #: W9821803
- Secondary MLS® #: 40671783
- Property ID: SIRC2150824
- Property Type: Residential, Single Family Detached
- Lot Size: 6,781.44 sq.ft.
- Bedrooms: 4
- Bathrooms: 3
- Additional Rooms: Den
- Parking Spaces: 4
- Listed By:
- KELLER WILLIAMS REAL ESTATE ASSOCIATES
Property Description
Absolutely turnkey! This beautiful 4 bedroom family home is nestled on a private lot and quiet court location in desirable Erin Mills. Renovated throughout. Mature landscaping featuring an inground pool and backyard oasis. Plenty of room to entertain your family & friends! Grand foyer entrance with circular stairs. Formal living and dining room. Eat-in kitchen featuring granite countertops, stainless steel appliances, breakfast bar, pot lights and a walkout to the backyard. Relax in the family room overlooking the backyard and pool. Unwind in the primary bedroom complete with a 5 pc. ensuite, soaker tub, separate shower & double sinks. Spacious additional bedrooms. California shutters. Crown moulding. The finished lower level is perfect for a movie or games night. Furnace'22, CAC'21, pool heater'22, pool pump'20, new chlorinator'24, Garage wired for an EV Charger.
Rooms
- TypeLevelDimensionsFlooring
- Living roomMain11' 2.6" x 18' 8"Other
- Dining roomMain11' 2.6" x 14' 8.7"Other
- KitchenMain11' 6.7" x 11' 2.2"Other
- Breakfast RoomMain9' 1.8" x 11' 10.7"Other
- Family roomMain11' 11.7" x 19' 9.4"Other
- Primary bedroom2nd floor20' 8.8" x 20' 8"Other
- Bedroom2nd floor12' 9.4" x 16' 7.2"Other
- Bedroom2nd floor13' 8.9" x 11' 3"Other
- Bedroom2nd floor10' 11.1" x 11' 5.7"Other
- Recreation RoomBasement19' 5" x 33' 11"Other
- PlayroomBasement11' 8.1" x 16' 1.2"Other
- Laundry roomMain5' 8.5" x 10' 7.9"Other
Listing Agents
Request More Information
Request More Information
Location
3673 Ketchum Crt, Mississauga, Ontario, L5L 4S8 Canada
Around this property
Information about the area within a 5-minute walk of this property.
Request Neighbourhood Information
Learn more about the neighbourhood and amenities around this home
Request NowPayment Calculator
- $
- %$
- %
- Principal and Interest 0
- Property Taxes 0
- Strata / Condo Fees 0

