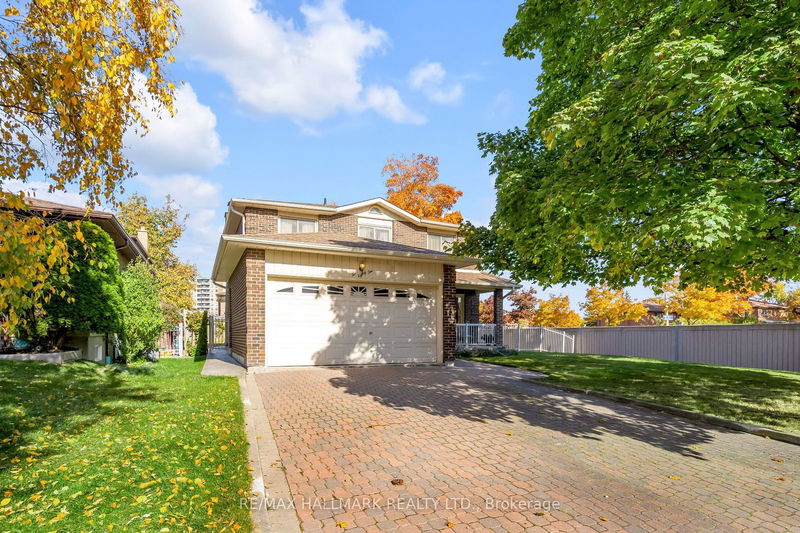Key Facts
- MLS® #: W9769820
- Property ID: SIRC2149616
- Property Type: Residential, Single Family Detached
- Lot Size: 7,116.43 sq.ft.
- Bedrooms: 4
- Bathrooms: 4
- Additional Rooms: Den
- Parking Spaces: 6
- Listed By:
- RE/MAX HALLMARK REALTY LTD.
Property Description
This Charming Two-Storey Detached Home, Offers A Spacious And Well-Designed Layout Ideal for Comfortable Family Living. With Approximately 2,200 SqFt Plus A Finished Basement, The Property Features 4 Bedrooms (Laminate Floors) & 3.5 Bathrooms. The Primary Bedroom With A Walk-In Closet, Two Large Windows & A 4-Piece Ensuite Bath & A Second Full Bath On The Second Floor As Well. The Main Floor Boasts Hardwood Floors Throughout The Living Room, Dining Room & Family Room, Where A Cozy Wood-burning Fireplace Creates A Warm Atmosphere. The Kitchen Offers A Breakfast Area, Perfect For Casual Dining. The Finished Basement Provides Additional Living Space With A Parquet Floor, A Second Kitchen, A 3-Piece Bath, A Recreation Room With Two Windows & Another Wood-Burning Fireplace. The Home Features A Double-Car Garage & A Driveway For 4 Additional Cars.
Rooms
- TypeLevelDimensionsFlooring
- Family roomMain10' 7.9" x 18' 4.8"Other
- Living roomMain10' 11.1" x 18' 4.8"Other
- Dining roomMain10' 5.5" x 11' 8.9"Other
- KitchenMain8' 5.9" x 16' 3.6"Other
- Primary bedroom2nd floor10' 11.8" x 22' 6"Other
- Bedroom2nd floor9' 9.7" x 13' 1.8"Other
- Bedroom2nd floor9' 9.7" x 13' 1.8"Other
- Bedroom2nd floor8' 9.1" x 10' 11.1"Other
- Laundry roomMain5' 10.8" x 7' 6.9"Other
- Recreation RoomBasement14' 11" x 30' 10.8"Other
Listing Agents
Request More Information
Request More Information
Location
281 Chalfield Lane, Mississauga, Ontario, L4Z 1L1 Canada
Around this property
Information about the area within a 5-minute walk of this property.
Request Neighbourhood Information
Learn more about the neighbourhood and amenities around this home
Request NowPayment Calculator
- $
- %$
- %
- Principal and Interest 0
- Property Taxes 0
- Strata / Condo Fees 0

