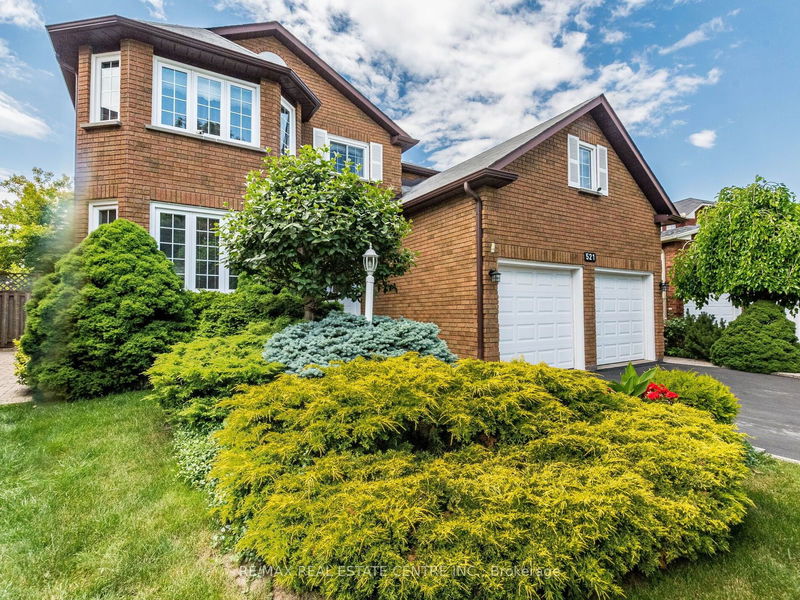Key Facts
- MLS® #: W9769894
- Property ID: SIRC2149614
- Property Type: Residential, Single Family Detached
- Lot Size: 5,339.95 sq.ft.
- Bedrooms: 4
- Bathrooms: 4
- Additional Rooms: Den
- Parking Spaces: 6
- Listed By:
- RE/MAX REAL ESTATE CENTRE INC.
Property Description
Prepare to be wowed as you ascend on this spacious 2 storey detached family home with a double door entrance nestled on a quiet side street in the heart of Mississauga. You'll instantly notice the amazing curb appeal in the front & the perennial filled backyard with a large garden that widens to 69.25' in the rear. You'll be thankful for the in-ground sprinkler system, especially in the summer months! Featuring 4044 sq ft of carpet free living space this home has direct access from the double car garage and the driveway has parking for 4 cars. On the main level note the wood-trimmed doorways & the beautiful custom hardwood floors in the large open concept living/dining area or relax in the cozy family room by the gas fireplace that has sliders to the backyard. You'll also appreciate the convenient ground floor laundry with a full-sized washer & dryer & a side-door entry from the yard. The large eat-in kitchen features stainless steel appliances, granite counters, custom backsplash & sliders to the patio & backyard with a convenient BBQ gas line hook-up. Upstairs you'll find 4 really good-sized bedrooms- the primary bedroom has a double door entry, walk-in closet & a 7-piece ensuite bathroom. You'll love the 3 skylights! The full, finished basement would make for a great in-law suite, it features a 2nd kitchen, rec room, 3-piece bathroom, cold room, utility room & storage room. No rental items, the hot water heater is owned. Located in the coveted Fairview community in a fantastic family friendly neighbourhood with great schools yet still in a central location minutes from amenities, transit, parks & easy access to the downtown core, Square one mall, highways, GO train & the future LRT.
Rooms
- TypeLevelDimensionsFlooring
- Living roomGround floor11' 8.1" x 17' 3.4"Other
- Dining roomGround floor12' 4.8" x 13' 10.5"Other
- KitchenGround floor9' 10.5" x 12' 1.2"Other
- Breakfast RoomGround floor14' 7.1" x 15' 9.3"Other
- Family roomGround floor11' 7.7" x 19' 3.1"Other
- Laundry roomGround floor7' 7.7" x 8' 10.6"Other
- Primary bedroom2nd floor13' 3.8" x 18' 7.2"Other
- Bedroom2nd floor16' 1.3" x 20' 7.6"Other
- Bedroom2nd floor11' 8.1" x 16' 8.3"Other
- Bedroom2nd floor10' 8.6" x 12' 9.1"Other
- Recreation RoomBasement24' 6" x 25' 7"Other
- KitchenBasement10' 6.7" x 15' 5.8"Other
Listing Agents
Request More Information
Request More Information
Location
521 Nanak Rd, Mississauga, Ontario, L5B 3X2 Canada
Around this property
Information about the area within a 5-minute walk of this property.
Request Neighbourhood Information
Learn more about the neighbourhood and amenities around this home
Request NowPayment Calculator
- $
- %$
- %
- Principal and Interest 0
- Property Taxes 0
- Strata / Condo Fees 0

