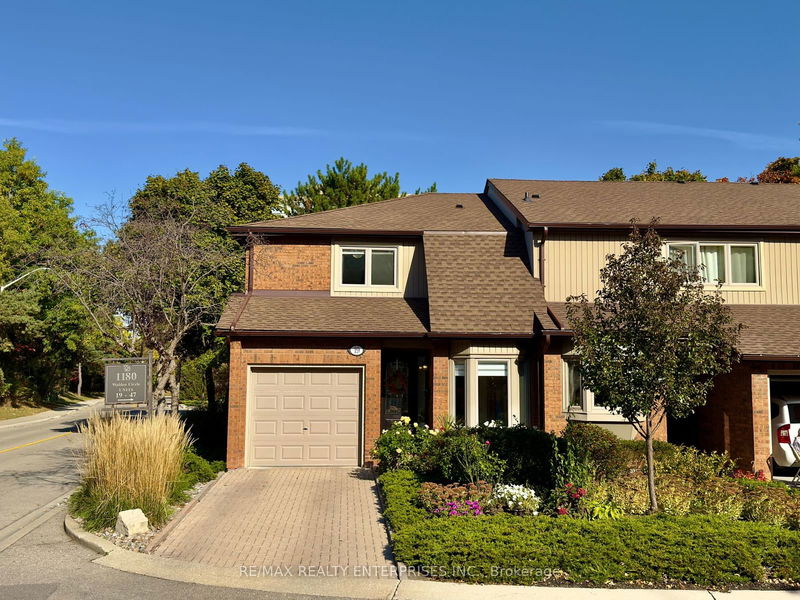Key Facts
- MLS® #: W9510471
- Property ID: SIRC2144232
- Property Type: Residential, Condo
- Year Built: 31
- Bedrooms: 3
- Bathrooms: 3
- Additional Rooms: Den
- Parking Spaces: 2
- Listed By:
- RE/MAX REALTY ENTERPRISES INC.
Property Description
Beautifully renovated, impeccably kept, two storey Walden end unit, nestled in the quiet friendly community of Walden Spinney. This home is within the Lorne Park Family of Schools, with the bus route a 2 minute walk away. Inside you'll find a freshly painted interior with upgraded baseboards. The staircase features oak hardwood and new spindles in 2021. The open-concept layout is bathed in natural sunlight from both east and west exposures. New luxury white oak laminate flooring spans both levels, illuminated by dimmable LED pot lights on the main floor. The front hall features easy garage access, two ceiling light fixtures, and ample storage with a closet. In the kitchen, contemporary cabinetry with a tile backsplash complement the granite countertops, while a double stainless steel sink and modern appliances, including Whirlpool range and KitchenAid dishwasher. The adjacent breakfast area with a bay window overlooks the front garden. The bright living room opens onto a serene backyard patio through sliding glass doors. The dining room offers additional access to the backyard, where mature trees and a gas barbecue create the perfect outdoor retreat. Upstairs, the primary bedroom with French doors enjoys west-facing views, a walk-in closet, and a private ensuite with shower with a tiled floor. Two additional bedrooms, each with upgraded baseboards and ceiling lights, share a spacious four piece bathroom. The finished basement offers a cozy recreation room with a masonry fireplace feature (as is) and a convenient two-piece bathroom. The laundry room includes a washer/dryer, storage shelves, and essential utilities. Located in Walden Spinney, the community provides lit walking paths, tennis/pickleball courts, a heated outdoor pool, and a private clubhouse with fitness facilities and a games room.
Rooms
- TypeLevelDimensionsFlooring
- Living roomMain10' 2.8" x 21' 11.4"Other
- Dining roomMain6' 9.8" x 8' 3.9"Other
- KitchenMain7' 6.1" x 11' 10.9"Other
- Breakfast RoomMain6' 7.5" x 6' 11.8"Other
- Primary bedroom2nd floor12' 9.9" x 16' 1.2"Other
- Bedroom2nd floor8' 7.9" x 10' 11.8"Other
- Bedroom2nd floor10' 7.8" x 10' 7.9"Other
- Recreation RoomLower9' 11.6" x 20' 6"Other
- FurnaceLower11' 1.8" x 18' 9.9"Other
Listing Agents
Request More Information
Request More Information
Location
1180 Walden Circ #19, Mississauga, Ontario, L5J 4J9 Canada
Around this property
Information about the area within a 5-minute walk of this property.
Request Neighbourhood Information
Learn more about the neighbourhood and amenities around this home
Request NowPayment Calculator
- $
- %$
- %
- Principal and Interest 0
- Property Taxes 0
- Strata / Condo Fees 0

