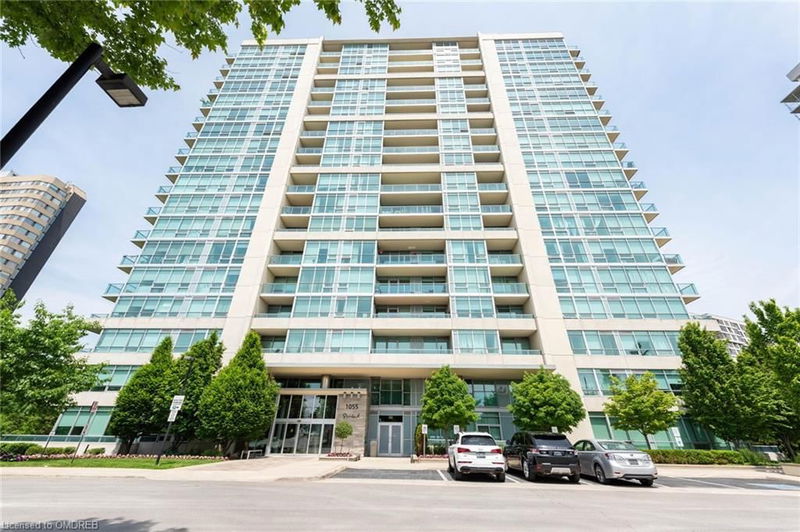Key Facts
- MLS® #: 40666201
- Property ID: SIRC2136503
- Property Type: Residential, Condo
- Living Space: 732 sq.ft.
- Bedrooms: 1
- Bathrooms: 1
- Parking Spaces: 1
- Listed By:
- RE/MAX Escarpment Realty Inc., Brokerage
Property Description
Sought after and move in ready suite in the heart of Clarkson. Located in the Stonebrook, this 1 Bedroom plus Den is sure to check all the boxes, boasting 9' ceilings, hardwood floors, upgraded light fixtures, and plenty of storage. Step into the sun filled unit featuring a stylish kitchen with premium appliances, modern backsplash, granite counters, and breakfast bar overlooking the living and dining. Enjoy gorgeous southern views and sunny morning coffee's on the large private balcony, a true extension of living space. Retreat in the large primary bedroom that offers double door closet, large windows letting in plenty of natural light, and ensuite privileges. The spa like bath is tastefully finished with modern vanity, gorgeous tiled tub and separate shower with glass door. Work, play, or rest in the well lit den offers plenty of room and makes a perfect office, hobby room, or library enclosed with glass doors. Finished in designer colours, truly an Entertainer's delight. Award worthy amenities include gym, pool, sauna, party room, theatre, games room, guest suite, and so much more. Luxurious Living At Its Best. Location Location Location. Parking and Locker included. 24 hour Security and Concierge. Conveniently located and close to shopping, restaurants, highway, schools, GO, etc. Bell cable and internet included in maintenance.
Rooms
Listing Agents
Request More Information
Request More Information
Location
1055 Southdown Road #710, Mississauga, Ontario, L5J 0A3 Canada
Around this property
Information about the area within a 5-minute walk of this property.
Request Neighbourhood Information
Learn more about the neighbourhood and amenities around this home
Request NowPayment Calculator
- $
- %$
- %
- Principal and Interest 0
- Property Taxes 0
- Strata / Condo Fees 0

