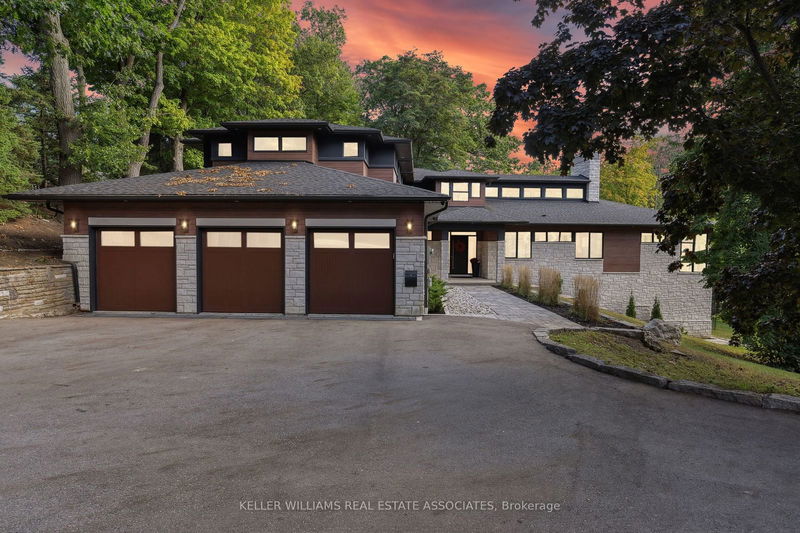Key Facts
- MLS® #: W9417516
- Property ID: SIRC2136390
- Property Type: Residential, Single Family Detached
- Lot Size: 125,775 sq.ft.
- Bedrooms: 5
- Bathrooms: 7
- Additional Rooms: Den
- Parking Spaces: 15
- Listed By:
- KELLER WILLIAMS REAL ESTATE ASSOCIATES
Property Description
Bold & Luxuriant West Coast-Inspired Custom Home On A Breathtaking 2.88-Acre Lot With Majestic Mature Trees & The Lorne Wood Creek Meandering Through It. 8,150+ Sq.Ft. Of Meticulously Crafted Contemporary Living Space, Soaring Ceilings, Scavolini Kit, Numerous Walkouts & Massive Picture Windows Connecting The Interior W/Its Idyllic Surroundings. Designed For Ease Of Living, W/An Elevator, Main Flr. Nanny Suite, 3-4-Car Gar W/Heated Flr, Ensuites In Every Bdr , Fin Lower Lvl W/Htd Flrs, Home Theatre, Gym, Sauna & Lrg Fam Rm W/Wet Bar. W/O To Covered Back Patio & In-ground Saltwater Pool set Against A Backdrop Of Tranquil Forest, Your Own Pvt Paradise Where You Can Relax & Reconnect W/Nature.
Rooms
- TypeLevelDimensionsFlooring
- Great RoomMain20' 11.9" x 27' 4.3"Other
- KitchenMain12' 4.8" x 27' 11.8"Other
- Dining roomMain15' 8.1" x 27' 8.2"Other
- Primary bedroomMain15' 2.2" x 18' 11.9"Other
- BedroomMain11' 8.1" x 12' 7.1"Other
- BedroomUpper12' 7.1" x 12' 7.1"Other
- BedroomUpper13' 9.7" x 16' 11.9"Other
- BedroomUpper12' 6" x 16' 1.3"Other
- LoftUpper12' 6" x 16' 1.3"Other
- Family roomLower26' 9.6" x 28' 2.1"Other
- Exercise RoomLower10' 5.9" x 16' 1.3"Other
Listing Agents
Request More Information
Request More Information
Location
1060 Indian Rd, Mississauga, Ontario, L5H 1R7 Canada
Around this property
Information about the area within a 5-minute walk of this property.
Request Neighbourhood Information
Learn more about the neighbourhood and amenities around this home
Request NowPayment Calculator
- $
- %$
- %
- Principal and Interest 0
- Property Taxes 0
- Strata / Condo Fees 0

