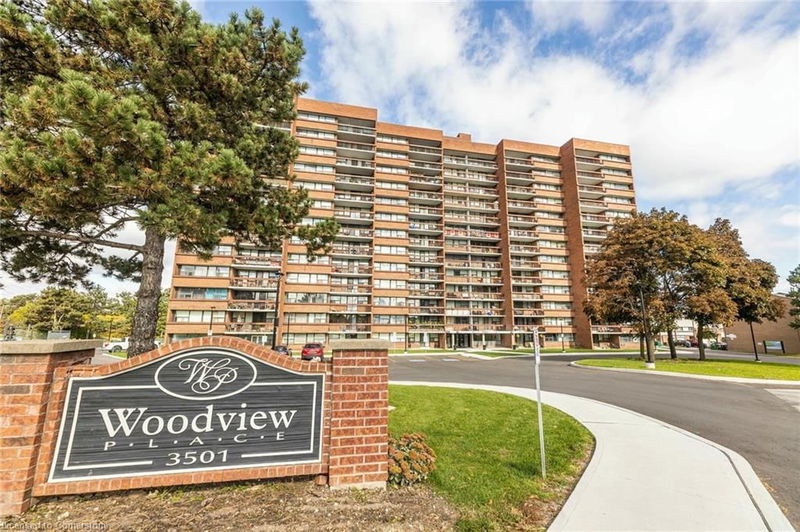Key Facts
- MLS® #: 40664045
- Property ID: SIRC2133540
- Property Type: Residential, Condo
- Living Space: 1,020 sq.ft.
- Bedrooms: 3
- Bathrooms: 1
- Parking Spaces: 2
- Listed By:
- IPRO REALTY LTD
Property Description
Newly Renovated Building, Newly Paved Parking Lot, Hallways, Lobby, Party Room, Gym/Exercise Room, Underground Parking As Well As Driveway And Visitor’s Parking. This Is A Very Clean And Quiet Building, Amazing Unobstructed View Of Beautiful Green Space From ALL Condo’s Windows. Public Transit Directly In Front of Building, Shopping Across The Street, and with-In Walking Distance To South Common Shopping Centre, Community Centre. This 3-Bedroom Unit it’s clean and ready to move in. It Has 2 Parking Spaces & Exclusive Use Of 1 Locker. Roomy, Bright Dining Area, Large Bright, Airy Living Room Perfect For Entertaining, with A W/O To The Balcony. Large Double Closet on Hallway. The Primary Bed Has 2 Big Walk-In Closets, The Second Bedroom Has Closet and Large Window and is Overlooking Green Space. Third Bedroom Is Bright with a big window that Overlooks Green Space. It Has An In-Suite Laundry With Full Size Washer & Dryer, Space For Storage. UTILITIES ARE INCLUDED IN MAINTENANCE!
Rooms
- TypeLevelDimensionsFlooring
- Dining roomMain8' 2.8" x 9' 10.1"Other
- Living roomMain9' 10.8" x 19' 1.9"Other
- BedroomMain7' 10" x 12' 8.8"Other
- BedroomMain8' 11.8" x 12' 8.8"Other
- Primary bedroomMain10' 7.8" x 14' 11.1"Other
- KitchenMain7' 10.8" x 10' 9.1"Other
- BathroomMain4' 11" x 7' 10"Other
- Laundry roomMain4' 11" x 6' 4.7"Other
Listing Agents
Request More Information
Request More Information
Location
3501 Glen Erin Drive #901, Mississauga, Ontario, L5L 2E9 Canada
Around this property
Information about the area within a 5-minute walk of this property.
Request Neighbourhood Information
Learn more about the neighbourhood and amenities around this home
Request NowPayment Calculator
- $
- %$
- %
- Principal and Interest 0
- Property Taxes 0
- Strata / Condo Fees 0

