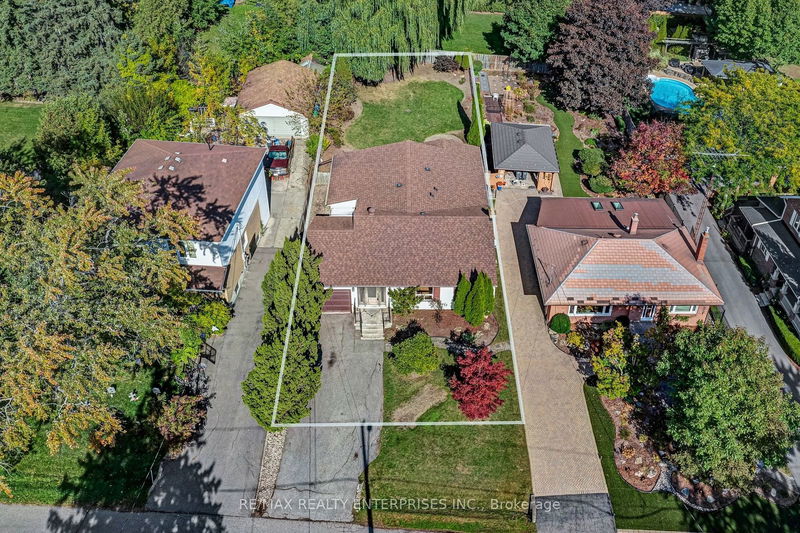Key Facts
- MLS® #: W9396050
- Property ID: SIRC2130127
- Property Type: Residential, Single Family Detached
- Lot Size: 8,000 sq.ft.
- Bedrooms: 3
- Bathrooms: 2
- Additional Rooms: Den
- Parking Spaces: 5
- Listed By:
- RE/MAX REALTY ENTERPRISES INC.
Property Description
Approved Permits and Ready To Build 5200sqft With Basement. Discover A Remarkable Opportunity In The Heart Of The Prestigious Mineola Community, Ideal For Builders, Developers, Investors, And Families Seeking To Move Into The Neighbourhood. This Prime 50 X 160 Ft Lot, Paving The Way For Endless Potential In A Neighborhood Known For Its Elegance And Tranquility. This Home Boasts Proximity To Top-Rated Schools, Scenic Parks, PortCredit, Clarkson Village, The Lake And Effortless Access To Major Highways And The GO Train, Making Commuting A Breeze. The Well-Maintained 3 Bedrooms Bungalow, Complemented By A Den And 2 Baths, Presents A Perfect Canvas For Your Vision, Whether You're Looking ToExpand, Build A New, Or Enjoy As Is. Step Inside To Find Freshly Painted Interiors And New Carpets, Creating A Welcoming Atmosphere. ThePrimary Suite Features A Walk-In Closet And Ensuite, While French Doors Open Onto A Beautifully Landscaped Backyard Adorned With MatureTrees, A Serene Escape Right In Your Backyard. With A Partially Finished Lower Level Offering Additional Storage, Washer/Dryer Facilities, ThisProperty Combines Convenience With Potential. Whether You're Investing For Future Development Or Seeking A Forever Home, This MineolaResidence Invites You To Be Part Of An Exclusive Community.
Rooms
- TypeLevelDimensionsFlooring
- Living roomMain14' 11.9" x 20' 1.3"Other
- Dining roomMain11' 7.3" x 13' 10.8"Other
- KitchenMain11' 8.5" x 17' 2.2"Other
- DenMain11' 8.5" x 11' 9.3"Other
- Primary bedroomMain14' 11" x 15' 4.6"Other
- BedroomMain10' 7.8" x 11' 2.2"Other
- BedroomMain10' 1.2" x 11' 10.7"Other
- DenBasement10' 10.7" x 15' 9.7"Other
Listing Agents
Request More Information
Request More Information
Location
1265 Lakebreeze Dr, Mississauga, Ontario, L5G 3W7 Canada
Around this property
Information about the area within a 5-minute walk of this property.
Request Neighbourhood Information
Learn more about the neighbourhood and amenities around this home
Request NowPayment Calculator
- $
- %$
- %
- Principal and Interest 0
- Property Taxes 0
- Strata / Condo Fees 0

