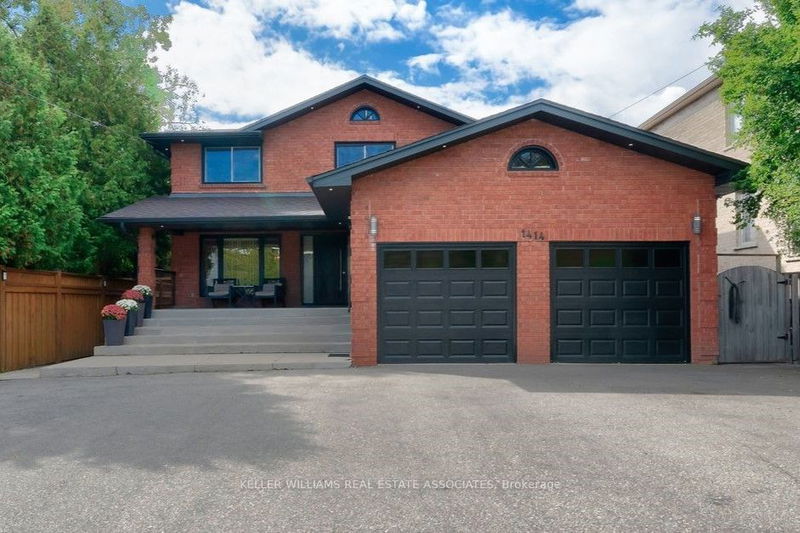Key Facts
- MLS® #: W9388945
- Property ID: SIRC2122891
- Property Type: Residential, Single Family Detached
- Lot Size: 21,950 sq.ft.
- Bedrooms: 4+5
- Bathrooms: 5
- Additional Rooms: Den
- Parking Spaces: 16
- Listed By:
- KELLER WILLIAMS REAL ESTATE ASSOCIATES
Property Description
Attention Investors and Business Owners! Don't miss this incredible opportunity in the highly desirable neighbourhood of Mineola. This spectacular and unique home offers many possibilities- ideal for multi-family living, work/live with R4 zoning (permits many uses including daycare, law office, dental office, marketing agency and more) or simply renting with multiple streams of income (separate entrance to 3 bedroom basement apartment and separate entrance to the new 2 bedroom apartment- converted from garage). Enjoy half an acre of resort style luxury living- beautifully landscaped backyard features an inground heated salt water pool, 8 person cedar sauna, 2 gazebos and 2 new cedar decks, guesthouse/workshop, greenhouse and vegetable garden with fruit trees, kids playground set, gas bbq area & more. Ideal location- close to major highways, Port credit shops and restaurants, highly rated schools, parks, waterfront trails and marina. Many recent upgrades throughout the home- A must see!
Rooms
- TypeLevelDimensionsFlooring
- Living roomMain10' 9.9" x 15' 11.7"Other
- Dining roomMain11' 1.8" x 13' 10.9"Other
- KitchenMain11' 5.4" x 22' 1.7"Other
- Family roomMain12' 2.4" x 20' 5.5"Other
- Primary bedroom2nd floor12' 3.2" x 17' 7.2"Other
- Bedroom2nd floor12' 9.9" x 12' 2.8"Other
- Bedroom2nd floor13' 3.8" x 8' 6.3"Other
- Bedroom2nd floor11' 2.2" x 14' 3.2"Other
- BedroomBasement13' 3.8" x 11' 5.7"Other
- BedroomBasement10' 5.1" x 12' 2.8"Other
- BedroomBasement10' 2" x 12' 3.2"Other
Listing Agents
Request More Information
Request More Information
Location
1414 Cawthra Rd, Mississauga, Ontario, L5G 4L2 Canada
Around this property
Information about the area within a 5-minute walk of this property.
Request Neighbourhood Information
Learn more about the neighbourhood and amenities around this home
Request NowPayment Calculator
- $
- %$
- %
- Principal and Interest 0
- Property Taxes 0
- Strata / Condo Fees 0

