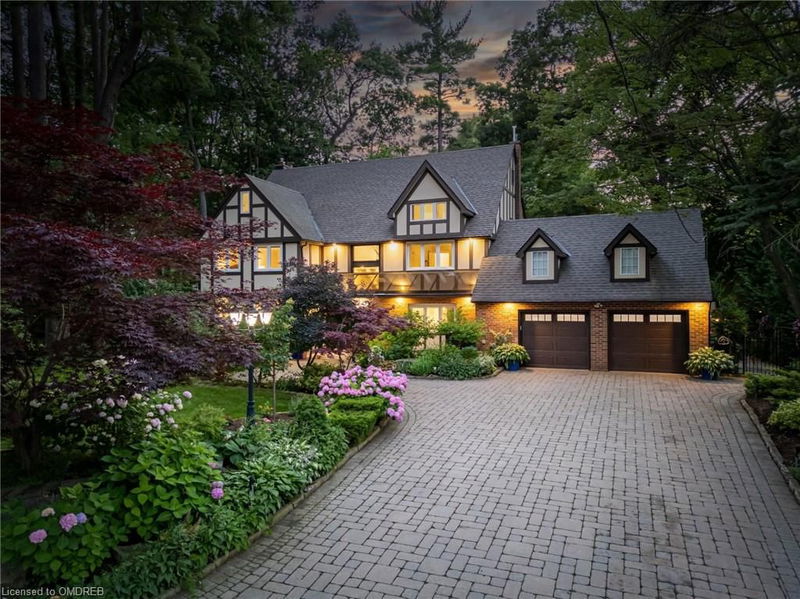Key Facts
- MLS® #: 40658126
- Property ID: SIRC2116859
- Property Type: Residential, Single Family Detached
- Living Space: 5,940 sq.ft.
- Lot Size: 0.40 ac
- Year Built: 1962
- Bedrooms: 4
- Bathrooms: 3+1
- Parking Spaces: 8
- Listed By:
- Royal LePage Realty Plus Ltd., Brokerage
Property Description
Welcome to the epitome of luxury in Mississauga's exclusive Gordon Woods, known as "the Muskoka of Mississauga." This quiet community, under a magnificent tree canopy, hosts a fully renovated estate home that redefines elegance & comfort. As you approach, an oversized interlock driveway provides parking for 6, alongside a 2-car heated & insulated garage with interior access. The foyer reveals a floating glass staircase, setting a sophisticated tone throughout the home. The main & upper levels feature oak hardwood & heated tile flooring, custom blinds, and tall baseboards. Crown moulding & recessed lighting illuminate the formal living & dining rooms, bright family room, & airy office. The heart of the home is the spacious chefs kitchen, with built-in appliances, marble countertops, a large sit-up island, & a walkout to the luxurious glass-enclosed solarium & covered patio - perfect for year-round enjoyment. Upstairs, the opulent primary suite offers a walk-in closet & a 6-pc spa ensuite. Soak under the rainfall showerhead & wall jets or relax in the cast iron clawfoot tub by the electric fireplace, & let your troubles melt away. 3 additional well-sized bedrooms, including one with his & hers closets, & a 5-pc family bath complete this level. The finished attic provides a cozy hideaway with a den, reading nook, second office, & storage space. The fully finished basement includes a rec room & billiards area with pool table, finished laundry room, wine cellar & cold room, an additional 3-pc bathroom, sauna, & separate walk-up to garage. The large, fully landscaped lot features a serene waterfall with a bridge, & an additional detached solarium with a wood-burning fireplace & swim spa. Mature trees surround the property, which also includes a fire pit area, hammock, & comprehensive sprinkler system. Properties here don't go for sale very often, don't miss this opportunity to own a piece of paradise in one of Mississauga's most coveted communities.
Rooms
- TypeLevelDimensionsFlooring
- Living roomMain14' 7.9" x 18' 8"Other
- Dining roomMain14' 7.9" x 15' 11"Other
- KitchenMain27' 11.8" x 14' 6"Other
- Solarium/SunroomMain19' 3.1" x 10' 2"Other
- Home officeMain14' 9.9" x 11' 10.1"Other
- Family roomMain23' 11.6" x 10' 9.9"Other
- Primary bedroom2nd floor14' 9.1" x 19' 9"Other
- Bedroom2nd floor13' 10.8" x 12' 9.4"Other
- Bedroom2nd floor10' 5.9" x 12' 9.4"Other
- Bedroom2nd floor12' 2" x 14' 4"Other
- Den3rd floor34' 10.5" x 14' 2.8"Other
- Recreation RoomBasement13' 1.8" x 31' 7.9"Other
- Home office3rd floor7' 6.9" x 14' 7.9"Other
Listing Agents
Request More Information
Request More Information
Location
177 Breezy Pines Drive, Mississauga, Ontario, L5B 1B3 Canada
Around this property
Information about the area within a 5-minute walk of this property.
Request Neighbourhood Information
Learn more about the neighbourhood and amenities around this home
Request NowPayment Calculator
- $
- %$
- %
- Principal and Interest 0
- Property Taxes 0
- Strata / Condo Fees 0

