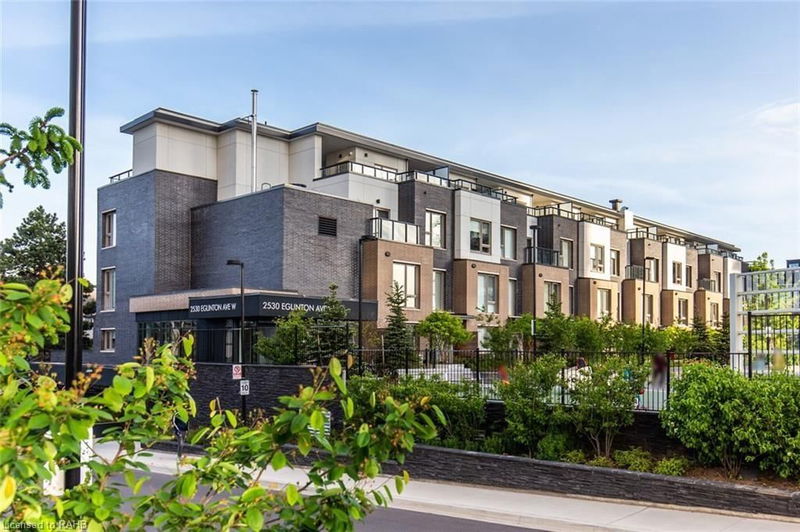Key Facts
- MLS® #: XH4203101
- Property ID: SIRC2114481
- Property Type: Residential, Condo
- Living Space: 1,536 sq.ft.
- Year Built: 2020
- Bedrooms: 3
- Bathrooms: 2+1
- Parking Spaces: 2
- Listed By:
- RE/MAX Escarpment Realty Inc.
Property Description
Steps Away from Erin Mills Mall and Provincially Ranked Top 20s Secondary School (John Fraser), and Minutes Away from SquareOne,U of T, and Major HWYs. This Rare 4-Level Executive Townhome Located in a Quiet Neighbourhood Offers 9Ft Ceilings, 3 Bdrm, 3 Baths, and 2 Pking Spots with a L2 EV Charging. Upgrades From Top To Bottom in Every Single Room include Motorized Blinds with Remote/App Control, Custom Closets with Built-In Shelves and Drawers, Quartz Stone Wall w/Fireplace, Upgraded Frameless Glass Shower, Private Resort-Style Rooftop with Outdoor Screen Projector (all patio furniture included), Gas Hookup for BBQ. Plenty of Natural Light with Floor-to-Ceiling Windows. The Unit Comes with a 100 SQF Underground Storage Locker Room by the Parking.
Rooms
- TypeLevelDimensionsFlooring
- KitchenMain49' 5.7" x 56' 1.6"Other
- Living roomMain49' 5.7" x 56' 1.6"Other
- Bedroom2nd floor29' 9" x 29' 9.4"Other
- Bedroom2nd floor36' 1.4" x 32' 9.7"Other
- Bedroom3rd floor36' 5.4" x 62' 8.3"Other
- Living roomMain49' 5.7" x 56' 1.6"Other
- KitchenMain49' 5.7" x 56' 1.6"Other
- Bedroom2nd floor29' 9" x 29' 9.4"Other
- Bedroom2nd floor36' 1.4" x 32' 9.7"Other
- Bedroom3rd floor36' 5.4" x 62' 8.3"Other
Listing Agents
Request More Information
Request More Information
Location
2530 Eglinton Avenue W #109, Mississauga, Ontario, L5M 0Z5 Canada
Around this property
Information about the area within a 5-minute walk of this property.
Request Neighbourhood Information
Learn more about the neighbourhood and amenities around this home
Request NowPayment Calculator
- $
- %$
- %
- Principal and Interest 0
- Property Taxes 0
- Strata / Condo Fees 0

