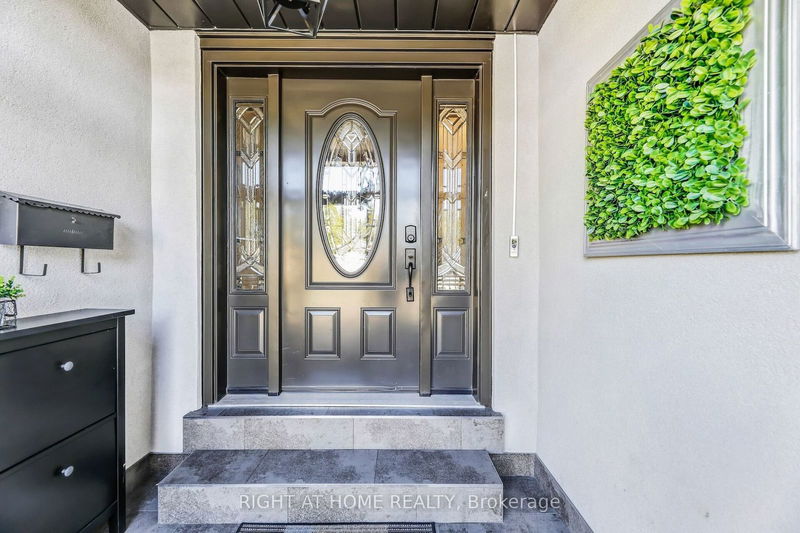Key Facts
- MLS® #: W9371980
- Property ID: SIRC2107567
- Property Type: Residential, Single Family Detached
- Lot Size: 6,217.69 sq.ft.
- Bedrooms: 3+2
- Bathrooms: 3
- Additional Rooms: Den
- Parking Spaces: 5
- Listed By:
- RIGHT AT HOME REALTY
Property Description
Modern & Renovated (3+2Br) European style Home with an Ideal layout! Open concept Dining/Living rm & elegant white Kitchen w/high end appl. Spacious Family rm w/walkout to the backyard and new gas fireplace creates the perfect inviting atmosphere for gatherings. Finished ground floor features large windows, 2 spacious br, 3 pc modern washrm, private office, an oversized laundry rm. Adding a door on the ground floor can create a separate 2 br unit, perfect for rental income. Rough-ins already in place. A new drainage system surrounds the home for added convenience and protection. Cozy patio gazebo & large fenced pool size, well maintained backyard w/soaker hot tub. Excellent schools, Trillium Hospital, library, recr center, Square One, Costco, banks, dog park, tennis courts. One bus to GO Station and Toronto Kipling Station. Exit to QEW, 403.
Rooms
- TypeLevelDimensionsFlooring
- Living roomMain12' 2" x 18' 8.8"Other
- Dining roomMain10' 6.3" x 10' 7.5"Other
- KitchenMain10' 6.7" x 14' 3.2"Other
- Primary bedroomMain12' 7.5" x 15' 11.3"Other
- BedroomMain10' 8.7" x 11' 8.5"Other
- BedroomMain10' 4" x 16' 1.3"Other
- Family roomGround floor13' 6.2" x 21' 2.3"Other
- BedroomGround floor11' 2.2" x 18' 1.3"Other
- BedroomGround floor11' 7.3" x 18' 5.2"Other
- Home officeGround floor12' 6" x 5' 3.3"Other
Listing Agents
Request More Information
Request More Information
Location
2837 Kingsberry Cres, Mississauga, Ontario, L5B 2K6 Canada
Around this property
Information about the area within a 5-minute walk of this property.
Request Neighbourhood Information
Learn more about the neighbourhood and amenities around this home
Request NowPayment Calculator
- $
- %$
- %
- Principal and Interest 0
- Property Taxes 0
- Strata / Condo Fees 0

