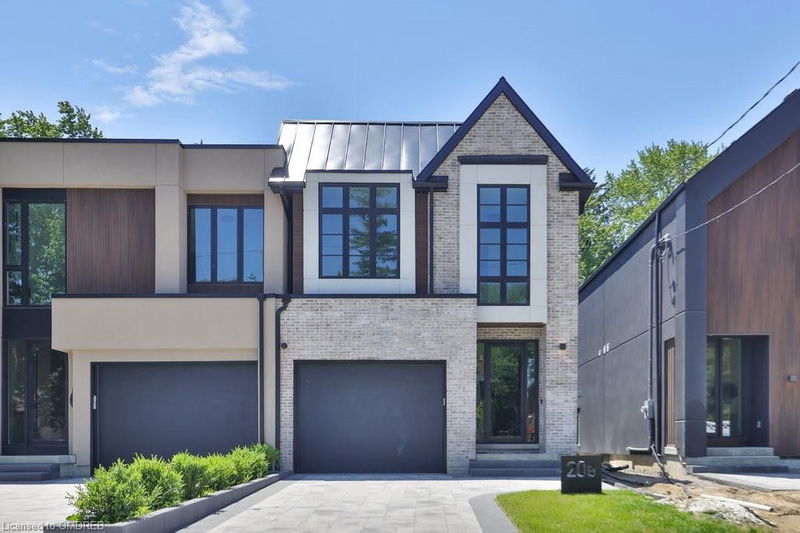Key Facts
- MLS® #: 40653997
- Property ID: SIRC2106007
- Property Type: Residential, Single Family Detached
- Living Space: 2,972 sq.ft.
- Bedrooms: 4+1
- Bathrooms: 3+1
- Parking Spaces: 3
- Listed By:
- RE/MAX Escarpment Realty Inc., Brokerage
Property Description
Welcome to 20B Broadview Avenue, located in the lively Port Credit area. This remarkable semi-detached home covers 3,600 square feet on a spacious 26 x 200-foot lot, featuring 5 bedrooms and 4 bathrooms. Its inviting stucco facade, accented with dark tones, showcases a modern elegance enhanced by custom millwork. Step inside to find a thoughtfully designed interior, where an open-concept layout provides generous space for both relaxation and entertaining. The kitchen serves as the heart of the home, boasting a quartz island with a chic waterfall edge and built-in bar seating, perfect for social gatherings. Equipped with premium Fisher and Paykel appliances, including a wall oven and gas cooktop, its a culinary paradise for cooks of all skill levels. Outside, enjoy the tranquility of the neighborhood near the lake, with respected schools such as St. Luke Catholic Elementary School and Riverside Public School just a stone's throw away.
Rooms
- TypeLevelDimensionsFlooring
- KitchenMain16' 9.1" x 12' 4.8"Other
- Living roomMain25' x 13' 3"Other
- Dining roomMain15' 8.1" x 7' 10.8"Other
- Bathroom2nd floor14' 4.8" x 8' 6.3"Other
- Primary bedroom2nd floor18' 2.8" x 12' 9.1"Other
- BathroomMain5' 10.2" x 4' 11.8"Other
- Mud RoomMain9' 10.1" x 6' 3.9"Other
- Bedroom2nd floor9' 10.8" x 12' 9.9"Other
- Bathroom2nd floor8' 11.8" x 12' 9.1"Other
- Bedroom2nd floor16' 11.9" x 12' 9.9"Other
- BathroomLower9' 1.8" x 6' 11.8"Other
- Recreation RoomLower22' 10" x 19' 10.9"Other
- Bedroom2nd floor12' 11.9" x 9' 6.1"Other
- BedroomLower12' 9.9" x 12' 6"Other
- Laundry room2nd floor6' 11.8" x 5' 10.8"Other
Listing Agents
Request More Information
Request More Information
Location
20 Broadview Avenue, Mississauga, Ontario, L5H 2S9 Canada
Around this property
Information about the area within a 5-minute walk of this property.
Request Neighbourhood Information
Learn more about the neighbourhood and amenities around this home
Request NowPayment Calculator
- $
- %$
- %
- Principal and Interest 0
- Property Taxes 0
- Strata / Condo Fees 0

