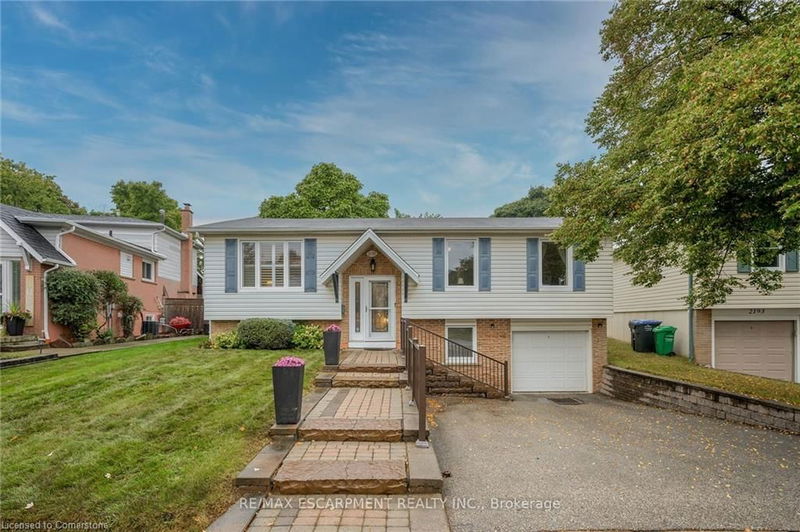Key Facts
- MLS® #: 40654586
- Property ID: SIRC2105848
- Property Type: Residential, Single Family Detached
- Living Space: 1,756.85 sq.ft.
- Year Built: 1972
- Bedrooms: 3
- Bathrooms: 2
- Parking Spaces: 3
- Listed By:
- RE/MAX Escarpment Realty Inc.
Property Description
Beautiful Detached Raised Bungalow In Desirable Erin Mills Community, Resting On A Premium 46' X 130' Lot. This Well-Maintained 3-Bedroom, 2 Bath Home Offers An Open Concept Layout, Modern Kitchen With Granite Countertops And Ceramic Backsplash, Hardwood Flooring Throughout Main Floor, Pot Lights And California Shutters. Fully Finished Above Grade Basement With Tons Of Natural Light, Large 3 Pce Bath, Ample Storage, And Direct Access To Oversized 1.5 Car Depth Garage. Enjoy Entertaining Guests In The Backyard On The 2-Tier Deck Surrounded By Mature Trees. Hi Demand Location, Stones Throw From 2 Highly Rated Grade Schools, Minutes Away From The U Of T Mississauga Campus. Walking Distance To South Common Mall, The Gym, And Grocery Stores. Direct Bus Route To Clarkson GO. Public Open House Saturday Sept 28 And Sunday Sept 29. 2pm-4pm Premium Lot, New Railings on Front Steps(2021), On Demand Water Heater(2021), Potential for In-law Suite
Rooms
- TypeLevelDimensionsFlooring
- KitchenMain10' 4" x 12' 2"Other
- Living roomMain12' 7.1" x 16' 11.9"Other
- BedroomMain8' 11" x 11' 8.1"Other
- Primary bedroomMain10' 7.8" x 13' 3"Other
- Dining roomMain10' 2" x 10' 4"Other
- Recreation RoomLower11' 10.1" x 24' 8.8"Other
- BedroomMain9' 8.9" x 13' 3"Other
- BathroomMain5' 10.2" x 10' 7.8"Other
- Mud RoomLower8' 7.9" x 10' 9.1"Other
- BathroomLower7' 10.8" x 9' 6.9"Other
- Laundry roomLower5' 4.1" x 7' 10.3"Other
Listing Agents
Request More Information
Request More Information
Location
2199 Council Ring Road, Mississauga, Ontario, L5L 1B6 Canada
Around this property
Information about the area within a 5-minute walk of this property.
Request Neighbourhood Information
Learn more about the neighbourhood and amenities around this home
Request NowPayment Calculator
- $
- %$
- %
- Principal and Interest 0
- Property Taxes 0
- Strata / Condo Fees 0

