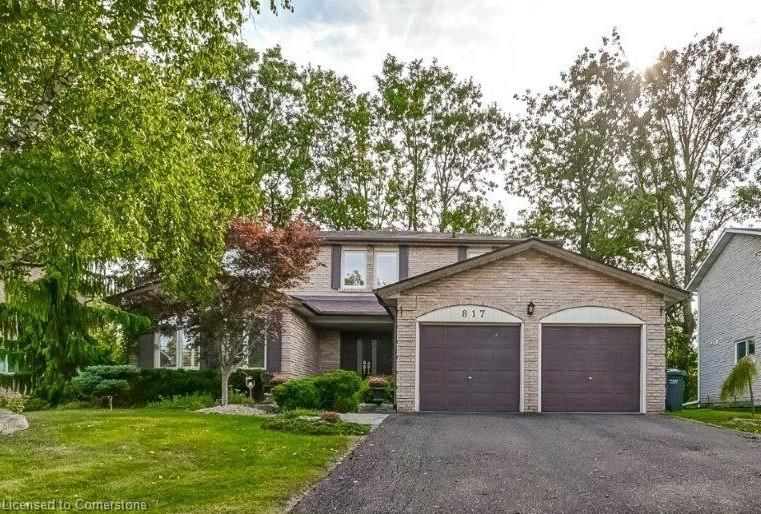Key Facts
- MLS® #: 40653961
- Property ID: SIRC2105724
- Property Type: Residential, Single Family Detached
- Living Space: 3,683 sq.ft.
- Bedrooms: 4
- Bathrooms: 2+2
- Parking Spaces: 6
- Listed By:
- REMAX WEST REALTY INC TORONTO
Property Description
Stunning 4-bedroom family home in coveted Huron Park community backing onto greenspace! Large eat-in kitchen offers breakfast area, pot lights and a walk-out to deck with private landscaped gardens. Sunken main floor family boasts wood-burning fireplace, wainscotting and built-in media centre. This functional main floor living space has an open concept living & dining room with newer wood floors and a convenient mud/laundry room. Primary bedroom retreat has a 5-piece ensuite and walk-in closet. Partially finished lower level with an "L” shaped recreation room and plenty of storage space offers a blank canvass to suit your own needs. Other notable features include 4 spa baths, California shutters, main floor powder room and crown moulding. This home has been professionally painted in a neutral designer palette. Close proximity to excellent schools, community centre, Trillium Hospital, shopping, transit and the airport.
Rooms
- TypeLevelDimensionsFlooring
- Breakfast RoomMain11' 10.7" x 11' 8.9"Other
- KitchenMain9' 8.9" x 13' 8.1"Other
- Dining roomMain10' 4.8" x 12' 11.9"Other
- Living roomMain12' 11.9" x 17' 10.1"Other
- Family roomMain13' 3" x 18' 4.8"Other
- Mud RoomMain7' 8.9" x 8' 8.5"Other
- FoyerMain11' 8.1" x 15' 5.8"Other
- Primary bedroom2nd floor12' 11.9" x 18' 11.1"Other
- Bedroom2nd floor9' 1.8" x 12' 9.9"Other
- Bedroom2nd floor12' 8.8" x 13' 3"Other
- Bathroom2nd floor7' 8.9" x 8' 6.3"Other
- Bedroom2nd floor12' 8.8" x 13' 3.8"Other
- BathroomLower5' 1.8" x 10' 9.1"Other
- Recreation RoomLower23' 7" x 37' 7.9"Other
- StorageLower9' 6.9" x 12' 11.9"Other
- StorageLower13' 3.8" x 15' 1.8"Other
Listing Agents
Request More Information
Request More Information
Location
817 Damien Way, Mississauga, Ontario, L5C 3C3 Canada
Around this property
Information about the area within a 5-minute walk of this property.
Request Neighbourhood Information
Learn more about the neighbourhood and amenities around this home
Request NowPayment Calculator
- $
- %$
- %
- Principal and Interest 0
- Property Taxes 0
- Strata / Condo Fees 0

