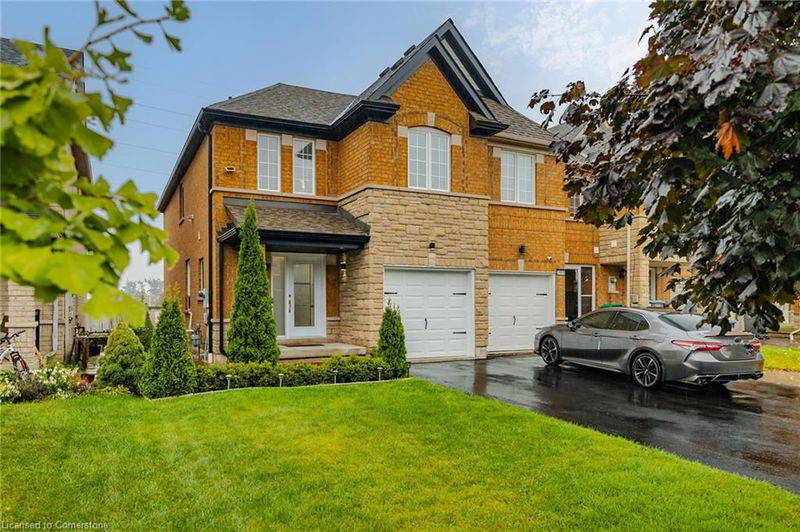Key Facts
- MLS® #: 40651856
- Property ID: SIRC2099838
- Property Type: Residential, Townhouse
- Living Space: 1,730 sq.ft.
- Year Built: 2003
- Bedrooms: 4
- Bathrooms: 2+1
- Parking Spaces: 3
- Listed By:
- EXP REALTY
Property Description
Welcome to 3466 Angel Pass Drive, a 'REGAL CREST' freehold END UNIT walkout basement townhouse with income potential is in the heart of Mississauga and superbly located nearby amenities in desirable Churchill Meadows. This well-maintained original owner home showcases a high pride of ownership with excellent curb appeal - parking for 3 without a sidewalk, spacious front porch and no backyard neighbours. The inside boasts a bright and open-concept main floor with a spacious kitchen/breakfast area which walks out to the beautiful deck with awning for outdoor entertaining, combined living/dining dining area perfect for entertaining. The second floor features a luxurious primary bedroom with a walk-in closet and a 4-piece ensuite, along with three additional bedrooms and a 4-piece bathroom, providing ample space for the family. The unfinished walkout basement backs on to beautiful outdoor green space which can be transformed into your dream space or potentially an income generating mortgage helping space. Located in a fantastic neighbourhood, this home is close to all amenities - Credit Valley Hospital, 403/QEW/407 access, shopping, schools, Community Centre, the GO and public transportation all within minutes. LOCATION, LOCATION, LOCATION. An opportunity to own and invest in one of the most sought after neighbourhoods. Notable recent updates: Furnace 2024, A/C 2022, Roof 2020, Upgraded door, Eavestrough 2021.
Rooms
- TypeLevelDimensionsFlooring
- Dining roomMain14' 11" x 12' 9.9"Other
- Breakfast RoomMain7' 10.3" x 8' 5.1"Other
- KitchenMain13' 10.9" x 8' 5.1"Other
- Living roomMain21' 3.9" x 9' 10.1"Other
- Bedroom2nd floor12' 8.8" x 9' 10.1"Other
- Primary bedroom2nd floor18' 8" x 13' 3"Other
- Bedroom2nd floor12' 2" x 8' 9.1"Other
- Bedroom2nd floor11' 10.1" x 8' 9.1"Other
- Recreation RoomBasement24' 6" x 18' 8"Other
- Other2nd floor9' 10.1" x 5' 4.1"Other
- StorageBasement7' 10.3" x 7' 10"Other
- StorageBasement2' 3.9" x 5' 2.9"Other
- UtilityBasement7' 8.9" x 5' 2.9"Other
Listing Agents
Request More Information
Request More Information
Location
3466 Angel Pass Drive, Mississauga, Ontario, L5M 7N4 Canada
Around this property
Information about the area within a 5-minute walk of this property.
Request Neighbourhood Information
Learn more about the neighbourhood and amenities around this home
Request NowPayment Calculator
- $
- %$
- %
- Principal and Interest 0
- Property Taxes 0
- Strata / Condo Fees 0

