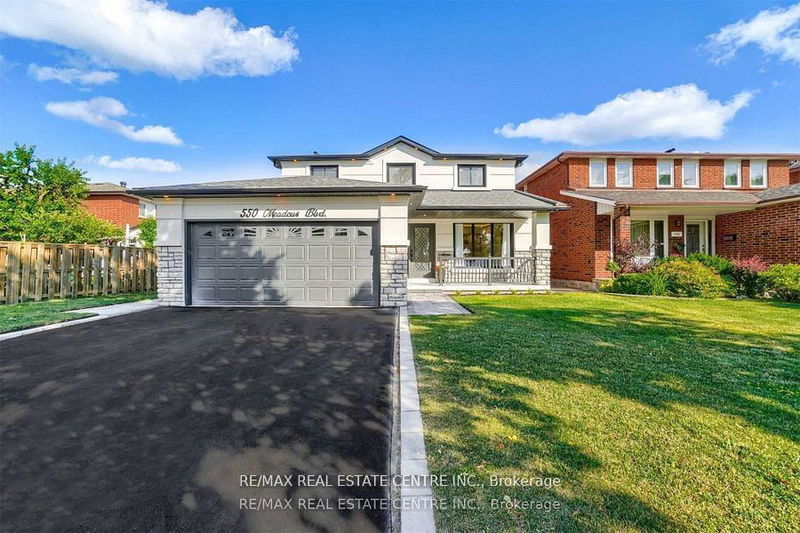Key Facts
- MLS® #: W9365779
- Property ID: SIRC2099558
- Property Type: Residential, Single Family Detached
- Lot Size: 6,986.76 sq.ft.
- Bedrooms: 4+2
- Bathrooms: 4
- Additional Rooms: Den
- Parking Spaces: 4
- Listed By:
- RE/MAX REAL ESTATE CENTRE INC.
Property Description
Discover this stunning gem, fully renovated executive home in the prestigious Rathwood neighborhood. Every detail has been carefully crafted, showcasing a stunning stucco & stone exterior that radiates elegance and charm. Inside, you'll find spacious formal living &dining rooms w/ illuminated ceilings, perfect for stylish entertaining. A main floor Office with a 3pc ensuite and separate entrance offers privacy for work or guests. The grand family room, with its sleek modern fireplace, creates a warm, inviting atmosphere. Hardwood floors throughout, Reno'd baths, New Oak stairs with iron spindles, and modern light fixtures add to the home's sophisticated style. New Custom-built gourmet kitchen, complete with a center island, breakfast area, pantry, and premium finishes. The second floor offers 4spacious bedrooms, incl. a primary suite w/ ensuite and walk-in closet. The finished basement features an open-concept rec room,bar &a 5th bdrm w/cold cellar. Landscaped Gorgeous Backyard.
Rooms
- TypeLevelDimensionsFlooring
- Living roomMain10' 7.8" x 13' 9.3"Other
- Dining roomMain10' 7.8" x 12' 11.9"Other
- KitchenMain12' 6" x 12' 9.4"Other
- Breakfast RoomMain12' 6" x 14' 11.9"Other
- Family roomMain10' 8.3" x 18' 8"Other
- Home officeMain8' 11.8" x 10' 11.8"Other
- Primary bedroom2nd floor13' 5.8" x 19' 5.8"Other
- Bedroom2nd floor10' 11.8" x 12' 11.9"Other
- Bedroom2nd floor10' 7.8" x 10' 11.8"Other
- Bedroom2nd floor10' 7.8" x 10' 11.8"Other
- Recreation RoomBasement12' 11.9" x 27' 11.8"Other
- BedroomBasement10' 7.8" x 25' 11.8"Other
Listing Agents
Request More Information
Request More Information
Location
550 Meadows Blvd, Mississauga, Ontario, L4Z 1G6 Canada
Around this property
Information about the area within a 5-minute walk of this property.
Request Neighbourhood Information
Learn more about the neighbourhood and amenities around this home
Request NowPayment Calculator
- $
- %$
- %
- Principal and Interest 0
- Property Taxes 0
- Strata / Condo Fees 0

