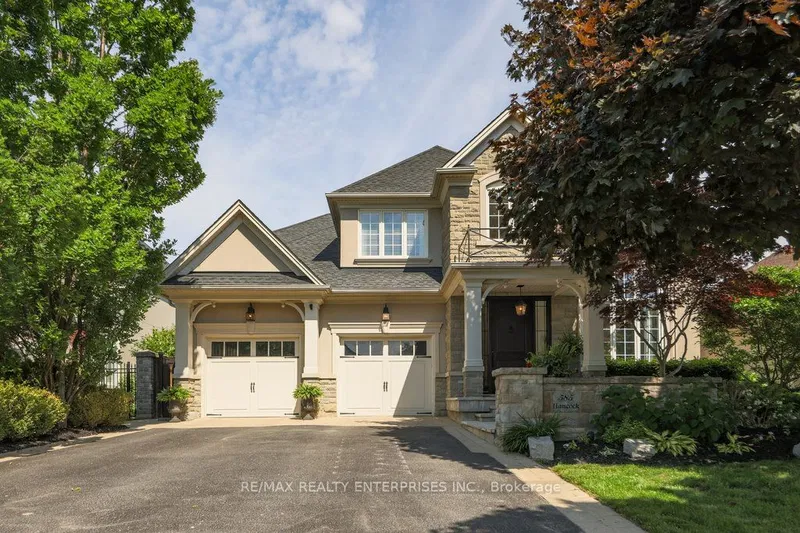Key Facts
- MLS® #: W9368006
- Property ID: SIRC2099307
- Property Type: Residential, Single Family Detached
- Lot Size: 7,907.95 sq.ft.
- Bedrooms: 4+1
- Bathrooms: 5
- Additional Rooms: Den
- Parking Spaces: 6
- Listed By:
- RE/MAX REALTY ENTERPRISES INC.
Property Description
Welcome To This Impressive 2-Storey Home Nestled Within The Highly Sought-After Watercolours Community Of Lorne Park. This Refined Home Offers 4+1 Bdrm, 5 Baths, Approx 5,434 Sqft Of Exquisite Living Space & Situated On A Lush, Tree-Lined 61 X 128 Ft Lot. Ideally Located Near Top-Tier Schools, The Prestigious Mississauga Golf And Country Club, & Credit Valley Hospital & Quick Access To Major Highways, Including The QEW. As You Enter, A Grand Foyer Welcomes You With A Towering 2-Storey Ceiling, Adorned W/ Elegant Crown Moulding. The Main Floor Exudes Style & Function, Starting W/ A Light-Filled Office, Ideal For Remote Work Or Quiet Reflection. The Formal Living Room, Designed For Comfort, Leads Into The Dining Room, Creating A Perfect Setting For Both Intimate Dinners & Larger Gatherings. The Heart Of The Home, The Gourmet Kitchen, Is Equipped With Quartz Countertops, A Sleek Granite Backsplash & A Spacious Centre Island W/ Bar Seating. Ample Cabinetry & Premium Appliances Cater To Culinary Enthusiasts, While O/C Design Flows Effortlessly Into The Eat-In Kitchen, Offering Views Of The Beautifully Landscaped Backyard. Adjacent, The Oversized Family Room Showcases A Gas Fireplace, Custom Mantle, B/I Projector & Projector Screen, Making It Ideal For Relaxed Evenings & Entertainment. Upstairs, The 2nd Floor Hosts 4 Spacious Bedrooms, Each Providing Ample Closet Space. The Primary Suite Is A Serene Retreat, Featuring A Grand Double-Door Entry, Large Windows That Invite Natural Light & 2 W/I Closets. The Luxurious 5-Pc Ensuite Boasts A Deep Soaking Tub, Glass-Enclosed Shower & Double Vanities, Providing An Indulgent Spa-Like Experience. The Fully Finished Lower Level Adds Another Layer Of Versatility, With A Sprawling Rec Room, An Additional Bedroom & A Flexible Den Equipped W/ A Rough-In For A Potential Kitchen. A Modern 3-Pc Bathroom & Laundry Facilities Further Enhance The Functionality Of This Space, While Abundant Storage Keeps Everything Neatly Tucked Away.
Rooms
- TypeLevelDimensionsFlooring
- Home officeMain11' 11.7" x 11' 6.7"Other
- Living roomMain12' 6" x 14' 11.1"Other
- Dining roomMain14' 7.5" x 13' 3.8"Other
- Family roomMain22' 4.1" x 15' 3.8"Other
- KitchenMain15' 3.8" x 17' 1.5"Other
- Primary bedroomUpper14' 4.4" x 18' 7.6"Other
- BedroomUpper13' 8.9" x 14' 7.5"Other
- BedroomUpper19' 10.1" x 14' 4.4"Other
- BedroomUpper19' 3.4" x 13' 6.2"Other
- Recreation RoomLower35' 7.9" x 22' 5.2"Other
- BedroomLower10' 11.8" x 14' 8.9"Other
- DenLower8' 7.1" x 15' 1.8"Other
Listing Agents
Request More Information
Request More Information
Location
585 Hancock Way, Mississauga, Ontario, L5H 4L5 Canada
Around this property
Information about the area within a 5-minute walk of this property.
Request Neighbourhood Information
Learn more about the neighbourhood and amenities around this home
Request NowPayment Calculator
- $
- %$
- %
- Principal and Interest 0
- Property Taxes 0
- Strata / Condo Fees 0

