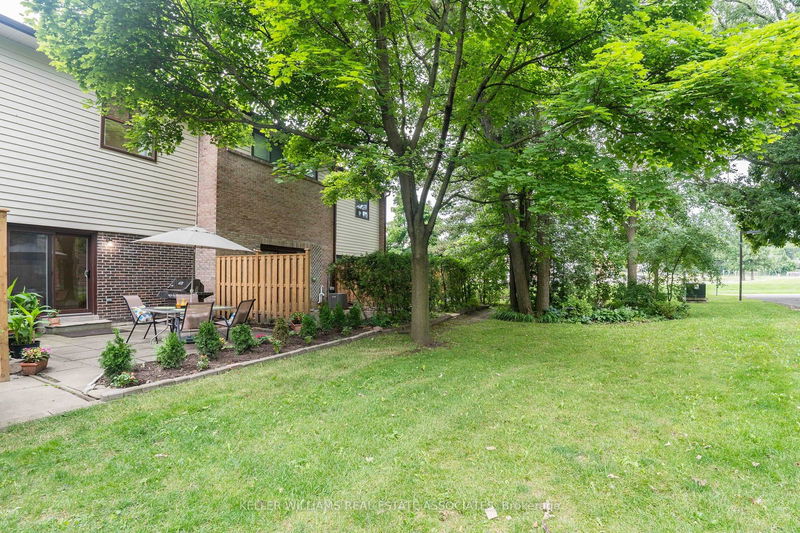Key Facts
- MLS® #: W9366546
- Property ID: SIRC2099300
- Property Type: Residential, Condo
- Year Built: 31
- Bedrooms: 3+1
- Bathrooms: 2
- Additional Rooms: Den
- Parking Spaces: 2
- Listed By:
- KELLER WILLIAMS REAL ESTATE ASSOCIATES
Property Description
Move into this lovingly cared for family home nestled in the desirable Erin Mills community of Mississauga. This immaculate home boasts wide-plank Canadian hickory hardwood flooring, solid wood stairs throughout, 3 spacious bedrooms with lots of natural light, 1.5 bathrooms, & a finished basement, providing ample space for a 4th bedroom, home office, gym or playroom, whatever suits your family's needs. The large primary bedroom with two wall-to-wall closets has sufficient space to add your dream en-suite (condo approval required). At the end of the day,relax in the large living room (with cathedral ceiling) that overlooks the private patio. This home is located in a well-maintained condo complex,steps to Brookmede Park, schools, trails, shopping (Millway Shopping Centre, South Common Mall, Erin Mills Town Centre), a community centre,medical clinics & a hospital (Credit Valley Hospital). You & your family will love the proximity to schools (pre-school, Kindergarten to Grade 12, &University of Toronto Mississauga UTM) public, French, & French Immersion. Explore the abundance of nearby parks & trails (Glen Erin Trail).Commuters will love easy access to major highways, (including the 403, 407 & QEW), allowing for convenient travel throughout the GTA. The nearby Bus Stop and GO station offer seamless commuting options, making downtown Toronto easily accessible via express bus or GO train.NOTE: 6 appliances are still under warranty (Fridge, Dishwasher, Washer, Dryer, Furnace and AC) * Hot Water Tank is Owned* *Additional Hickory Hardwood Flooring Negotiable*
Rooms
- TypeLevelDimensionsFlooring
- FoyerGround floor7' 7.3" x 8' 6.3"Other
- Living roomMain10' 9.1" x 18' 9.9"Other
- Dining roomMain11' 8.1" x 12' 9.4"Other
- KitchenMain10' 1.2" x 11' 4.6"Other
- Laundry roomMain6' 6.7" x 7' 1.4"Other
- Primary bedroomUpper12' 4" x 16' 8"Other
- BedroomUpper10' 10.3" x 10' 5.5"Other
- BedroomUpper9' 10.1" x 7' 11.2"Other
- BedroomBasement9' 10.1" x 13' 6.2"Other
- UtilityBasement11' 2.6" x 5' 1.4"Other
Listing Agents
Request More Information
Request More Information
Location
2020 South Millway #27, Mississauga, Ontario, L5L 1K2 Canada
Around this property
Information about the area within a 5-minute walk of this property.
Request Neighbourhood Information
Learn more about the neighbourhood and amenities around this home
Request NowPayment Calculator
- $
- %$
- %
- Principal and Interest 0
- Property Taxes 0
- Strata / Condo Fees 0

