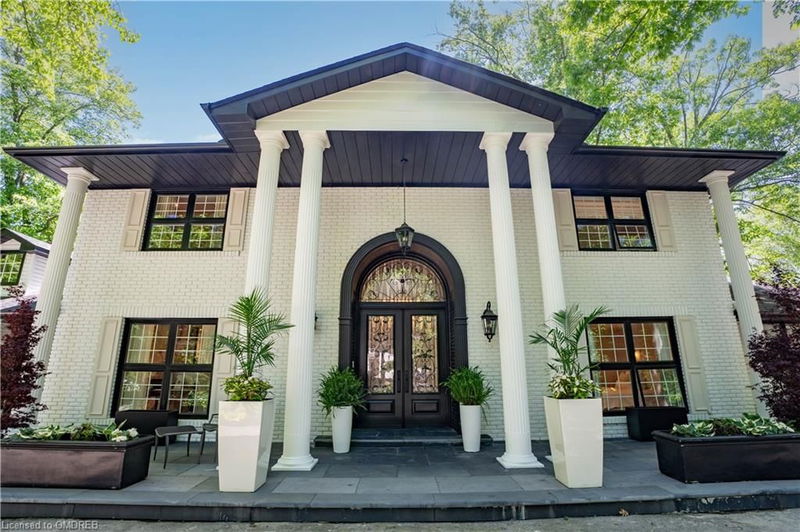Key Facts
- MLS® #: 40649517
- Property ID: SIRC2091649
- Property Type: Residential, Single Family Detached
- Living Space: 6,393 sq.ft.
- Bedrooms: 5
- Bathrooms: 3+1
- Parking Spaces: 14
- Listed By:
- Sam McDadi Real Estate Inc.
Property Description
Presenting this exquisite residence in sought-after White Oaks of Jalna (Lorne Park) on a sprawling 110x345 ft lot (0.87 acres) offering serenity & privacy at every turn. As you step inside, the meticulously redesigned interior reveals an open concept design that perfectly blends breathtaking views of lush greenery. Top tier craftsmanship is evident thru out this 5-bd, 4-bath residence w/ over 6,300 sqft of immaculately finished living space. W/ over 1.9M spent, this remarkable home is accentuated w/ only the finest materials including White Austrian oak hrdwd, smooth ceilings w/ LED pot-lights thru out, a suite of Legrand residential switches, custom crown moulding & wainscotting, rear Pella windows, sophisticated Sonos in-ceiling system w/ Bowers & Wilkins speakers, multiple stone fireplaces & more. The showstopping Scavolini kitchen showcases 2 oversized islands, sleek porcelain countertops & high-end appliances including a 6ft Lacanche range. Expansive windows seamlessly bring the outdoors in, w/ direct access to a 40ft deck overlooking the beautifully manicured backyard w/ multiple seating areas & lg in-ground pool. The main floor owner's suite is a private oasis, elevated by a stone clad fireplace, custom W/I closet & a contemporary 5pc marble ensuite w/ freestanding tub, frameless shower, his and hers custom walnut vanity w/ matching mirrors, heated floors & direct access to your own private deck. The lower level is an entertainers dream ft multiple walkouts to the rear garden, family room w/ large wet bar, exercise room, sauna & 3pc bath, games room w/ a billiards table & several storage areas. Remarkable offering w/ a circular driveway accommodating 12+ vehicles. Spectacular neighbourhood with esteemed public & private schools, amenities & recreational activities! Proximity to Port Credit & Clarkson Village's charming restaurants/boutiques & renowned waterfront trails at Rattray Marsh Conservation area. Quick commute to DT Toronto via GO Train or the QEW.
Rooms
- TypeLevelDimensionsFlooring
- Living roomMain13' 5.8" x 30' 10.2"Other
- KitchenMain28' 8.8" x 21' 11.4"Other
- Laundry roomMain19' 7" x 8' 2.8"Other
- Dining roomMain13' 1.8" x 16' 9.1"Other
- Bedroom2nd floor13' 5.8" x 17' 11.1"Other
- Primary bedroomMain14' 6.8" x 16' 8"Other
- Bedroom2nd floor13' 6.9" x 16' 6.8"Other
- Recreation RoomBasement13' 6.9" x 16' 4"Other
- Family roomBasement28' 4.9" x 37' 9.1"Other
- Bedroom2nd floor13' 5.8" x 17' 1.9"Other
- Bedroom2nd floor13' 6.9" x 16' 6"Other
- Exercise RoomBasement12' 7.9" x 14' 8.9"Other
Listing Agents
Request More Information
Request More Information
Location
1242 Ravine Drive, Mississauga, Ontario, L5J 3E4 Canada
Around this property
Information about the area within a 5-minute walk of this property.
Request Neighbourhood Information
Learn more about the neighbourhood and amenities around this home
Request NowPayment Calculator
- $
- %$
- %
- Principal and Interest 0
- Property Taxes 0
- Strata / Condo Fees 0

