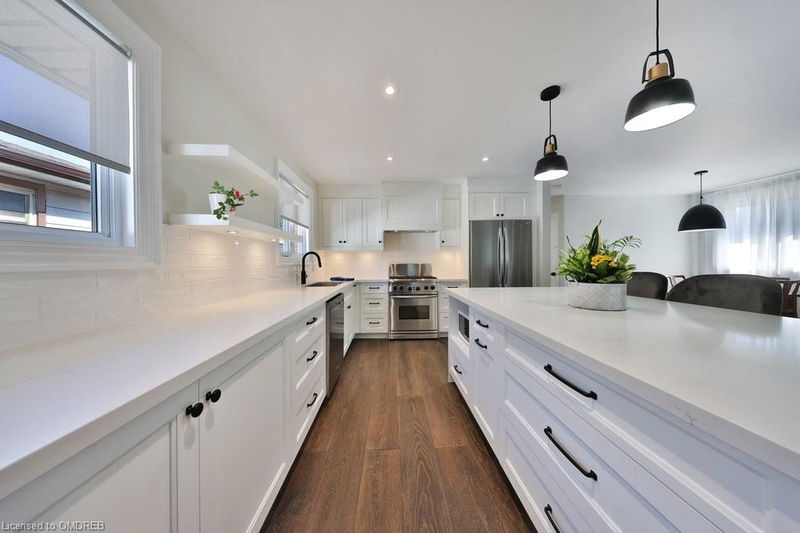Key Facts
- MLS® #: 40648694
- Property ID: SIRC2091517
- Property Type: Residential, Single Family Detached
- Living Space: 1,827 sq.ft.
- Bedrooms: 3+1
- Bathrooms: 2
- Parking Spaces: 4
- Listed By:
- Royal LePage Real Estate Services Ltd., Brokerage
Property Description
A spectacular, newly renovated, spacious raised bungalow located in the desirable Lakeview community. The home features a double car garage along with a premium sized, park like rear yard. This long established family neighbourhood has all the
conveniences of nearby shopping and schools with an added bonus of being a short drive to Toronto. The beautifully renovated open concept kitchen with quartz counters and island flows into the bright living and dining areas. Along the hallway are 3 spacious bedrooms with closets and a new 3 piece bath. The upgrades include custom luxury kitchen cabinetry, solid poplar wood trim & moldings, custom doors and hardware, all on stunning 8.5" wide plank white oak engineered hardwood flooring. The lighting is high efficiency LED pot lights throughout the finished areas. The lower level is partially finished with a separate entrance and access to the main floor. It can be a 4th bedroom, office or a family room, the options are endless. It also includes a new 3 piece washroom with a seamless glass shower enclosure. The large unfinished room has a utility and laundry area along with
ample space for separate rooms such as a kitchen, in law suite, games room... The opportunities are endless. This is a must see home!
Rooms
- TypeLevelDimensionsFlooring
- Solarium/SunroomMain4' 7.9" x 23' 1.9"Other
- Living roomMain12' 11.1" x 15' 8.1"Other
- Primary bedroomMain11' 1.8" x 14' 8.9"Other
- KitchenMain10' 11.8" x 16' 6.8"Other
- BedroomMain10' 5.9" x 10' 11.8"Other
- BedroomMain8' 11.8" x 11' 10.7"Other
- BathroomMain7' 8.9" x 8' 5.1"Other
- Dining roomMain8' 11.8" x 12' 2"Other
- Cellar / Cold roomLower4' 5.9" x 22' 11.9"Other
- UtilityLower34' 8.1" x 12' 8.8"Other
- BedroomLower12' 9.4" x 20' 9.4"Other
- BathroomLower5' 8.1" x 6' 9.1"Other
Listing Agents
Request More Information
Request More Information
Location
972 South Service Road, Mississauga, Ontario, L5E 1V1 Canada
Around this property
Information about the area within a 5-minute walk of this property.
Request Neighbourhood Information
Learn more about the neighbourhood and amenities around this home
Request NowPayment Calculator
- $
- %$
- %
- Principal and Interest 0
- Property Taxes 0
- Strata / Condo Fees 0

