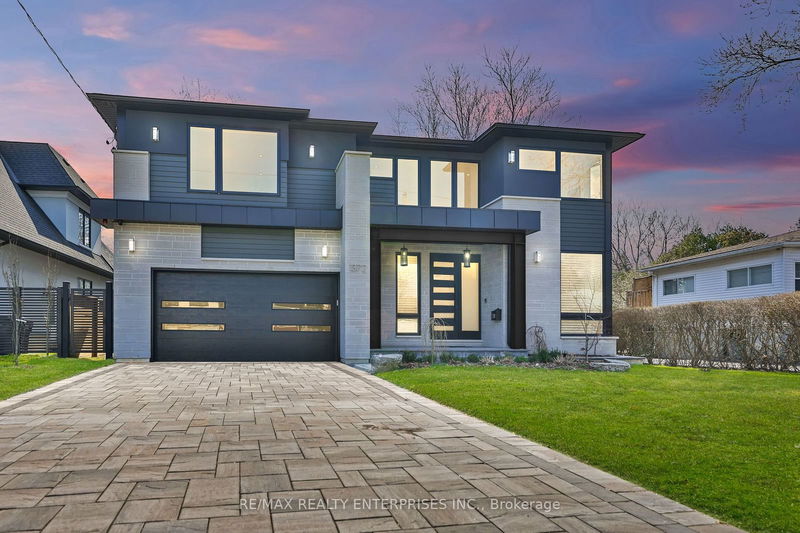Key Facts
- MLS® #: W9354579
- Property ID: SIRC2088959
- Property Type: Residential, Single Family Detached
- Lot Size: 8,031.49 sq.ft.
- Bedrooms: 3+2
- Bathrooms: 5
- Additional Rooms: Den
- Parking Spaces: 6
- Listed By:
- RE/MAX REALTY ENTERPRISES INC.
Property Description
Nestled In The Prestigious Community Of Mineola, This Exquisite Custom-Built 2-Storey Is Set On A Professionally Landscaped 60.09x131.88 Ft Lot, This Home Provides Approx. 6,277 Sqft Of Total Living Space W/ 3+2 Bdrms, 5 Baths & Engineered Hdwd Floors Throughout. Its Prime Location Ensures Easy Access To Top-Rated Schools, The Vibrant Port Credit Area, Major Highways Such As The QEW & The Scenic Lake Ontario. Step Through The Custom Mahogany Front Doors Adorned W/ Transom Windows Which Opens To The Main Flr To An Office Space W/ Flr-To-Ceil Windows & Custom Walnut Cabs. Moving Through The Home, Youll Find A Breathtaking Family Room, Where A 2-Storey Ceil Amplifies The Sense Of Space & A Savannah Gas F/P Creates A Cozy Atmosphere, Complemented By B/I Speakers. The Heart Of The Home Is The Magnificent O/C Kitchen, Featuring Hanstone Quartz Countertops & Premium Jenn-Air Appls. The Centrepiece Of This Culinary Haven Is The Porcelain Island, Perfect For Meal Prep & Casual Dining. The Dining Area Is Enhanced By Dbl French Doors That Open To An Outdoor Eating Space W/ KEF THX-Rated B/I Speakers. Upstairs, The Primary Suite Is A True Retreat, Complete W/ A Full-Height Feature Wall & A Second Gas Fireplace. The Spa-Like Ensuite Pampers You W/ An Infrared Sauna, While The W/I Closet, Illuminated By A Skylight, Offers Custom B/I Storage Solutions. 2 Addnl Bdrms, Connected By A Jack-And-Jill Ensuite Completes The Level. The Lower Level Is An Entertainers Dream, Featuring A Lrg Rec Room W/ A Gas Fireplace, A Wet Bar & Ample Space For Hosting. Also Features A Fitness Room W/ B/I Mirrors, A Second Home Office & 2 Extra Bdrms Add Versatility. The Levels Walk-Up Access Enhances Functionality, Seamlessly Connecting Indoor And Outdoor Spaces. Outside, A Covered Porch W/ A Wood-Burning F/P Invites Year-Round Enjoyment, W/ B/I Ceiling Speakers And A Fully Fenced Yard That Includes Interlock Pavers.
Rooms
- TypeLevelDimensionsFlooring
- Living roomMain17' 11.1" x 23' 7.8"Other
- Dining roomMain9' 8.5" x 17' 3.4"Other
- KitchenMain19' 8.6" x 17' 2.2"Other
- Home officeMain12' 11.9" x 10' 7.8"Other
- Primary bedroom2nd floor15' 10.9" x 19' 7.4"Other
- Bedroom2nd floor12' 5.6" x 14' 2.8"Other
- Bedroom2nd floor13' 1.8" x 24' 7.6"Other
- BedroomLower14' 6.8" x 16' 8.3"Other
- BedroomLower16' 1.2" x 23' 3.1"Other
- Exercise RoomLower23' 5.8" x 18' 5.3"Other
- Recreation RoomLower22' 9.6" x 16' 2.8"Other
- Home officeLower12' 7.5" x 10' 10.7"Other
Listing Agents
Request More Information
Request More Information
Location
1372 Kenmuir Ave, Mississauga, Ontario, L5G 4B4 Canada
Around this property
Information about the area within a 5-minute walk of this property.
Request Neighbourhood Information
Learn more about the neighbourhood and amenities around this home
Request NowPayment Calculator
- $
- %$
- %
- Principal and Interest 0
- Property Taxes 0
- Strata / Condo Fees 0

