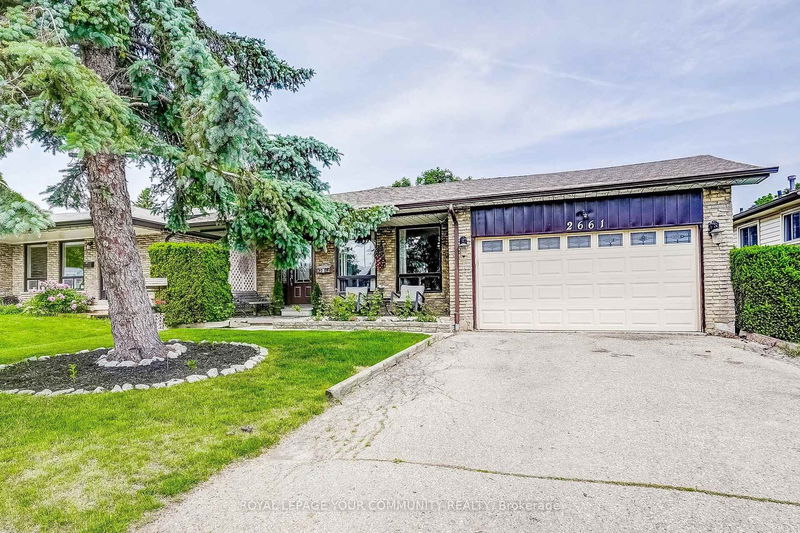Key Facts
- MLS® #: W9350866
- Property ID: SIRC2087181
- Property Type: Residential, Single Family Detached
- Lot Size: 7,259.50 sq.ft.
- Bedrooms: 3+3
- Bathrooms: 4
- Additional Rooms: Den
- Parking Spaces: 4
- Listed By:
- ROYAL LEPAGE YOUR COMMUNITY REALTY
Property Description
Incredible Detached Home - Perfect For The Whole Family! Located In The Highly Sought After Neighbourhood Of Erin Mills, Sitting On A Large Lot With Mature Trees, Landscaping, With An Above Grade Pool Is Waiting For A New Family To Call It *Home*! This Smart Layout Offers A Spacious Main Floor W/ Combined Dining & Living W/ Large Windows For Tons Of Natural Sunlight, And Complete With 3 Bedrooms & 2 Bathrooms, Including A *PRIMARY ENSUITE* On The Upper Level. The Lower Level Provides A Rec Room, Or Second Living Room And A Bedroom W/ Above Grade Windows, Plus A Lower Level With 2 Additional Bedrooms & Tons Of Storage Space. The Backyard Is The Perfect Space For Entertaining,With An Above Ground Pool & Deck Area - Great For Parties, Family, Kids, And Amazing Summer Nights!The Ideal Home For All Families - Complete With A *SEPARATE ENTRANCE* For Multiple Families, Or Rental Potential! Welcome Home!
Rooms
- TypeLevelDimensionsFlooring
- Breakfast RoomMain11' 4.6" x 15' 1.8"Other
- Dining roomMain7' 8.1" x 9' 4.2"Other
- KitchenMain8' 9.9" x 9' 4.2"Other
- Living roomMain15' 3.8" x 16' 3.2"Other
- Bedroom2nd floor9' 1.8" x 9' 7.3"Other
- Bedroom2nd floor9' 2.6" x 13' 4.6"Other
- Primary bedroom2nd floor16' 5.1" x 17' 8.9"Other
- BedroomBasement15' 11" x 11' 8.1"Other
- Recreation RoomBasement24' 6.8" x 12' 8.7"Other
- UtilityBasement14' 8.3" x 5' 1.4"Other
- BedroomBasement11' 6.5" x 9' 10.8"Other
- Home officeBasement14' 4.4" x 8' 9.5"Other
Listing Agents
Request More Information
Request More Information
Location
2661 Council Ring Rd, Mississauga, Ontario, L5L 1S6 Canada
Around this property
Information about the area within a 5-minute walk of this property.
Request Neighbourhood Information
Learn more about the neighbourhood and amenities around this home
Request NowPayment Calculator
- $
- %$
- %
- Principal and Interest 0
- Property Taxes 0
- Strata / Condo Fees 0

