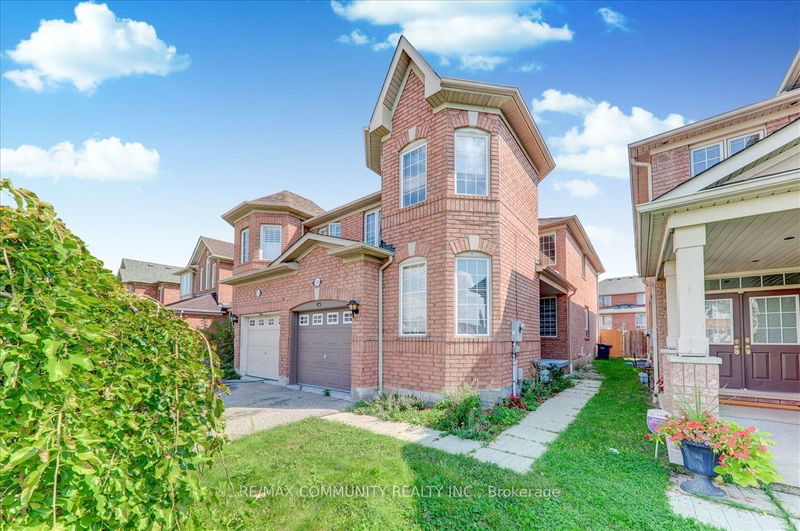Key Facts
- MLS® #: W9352190
- Property ID: SIRC2087087
- Property Type: Residential, Townhouse
- Lot Size: 2,653.93 sq.ft.
- Bedrooms: 4
- Bathrooms: 4
- Additional Rooms: Den
- Parking Spaces: 5
- Listed By:
- RE/MAX COMMUNITY REALTY INC.
Property Description
Stunning 4 Bed Mattamy Home W/ 4 Washrooms And Finished Basement (2400 Sq Ft Living Space) In Topnotch Heartland Community. freshly painted - Hw Floors, upgraded kitchen, Zebra blinds, Gorgeous Iron Spindle Staircase, And More Have Made This Home Move In Ready. Includes All Appliances (Fridge, Stove, Dishwasher, Washer/Dryer). Roof Recently Replaced (2019). 2023 - AC New, Master Bdrm With Jacuzzi, Water Filter Used In The House. Do Not Miss Out On This Home!
Rooms
- TypeLevelDimensionsFlooring
- Living roomMain11' 4.2" x 12' 4.4"Other
- Dining roomMain11' 4.2" x 12' 4.4"Other
- Family roomMain11' 3.4" x 18' 5.6"Other
- Home officeMain8' 2.8" x 13' 11.7"Other
- KitchenMain11' 6.5" x 18' 5.6"Other
- Primary bedroom2nd floor16' 11.9" x 24' 3.3"Other
- Bedroom2nd floor7' 6.4" x 13' 6.9"Other
- Bedroom2nd floor7' 4.9" x 9' 10.1"Other
- Bedroom2nd floor9' 10.5" x 11' 5.7"Other
- Recreation RoomBasement13' 1.4" x 13' 1.4"Other
Listing Agents
Request More Information
Request More Information
Location
1328 Galesway Blvd, Mississauga, Ontario, L5V 3B5 Canada
Around this property
Information about the area within a 5-minute walk of this property.
Request Neighbourhood Information
Learn more about the neighbourhood and amenities around this home
Request NowPayment Calculator
- $
- %$
- %
- Principal and Interest 0
- Property Taxes 0
- Strata / Condo Fees 0

