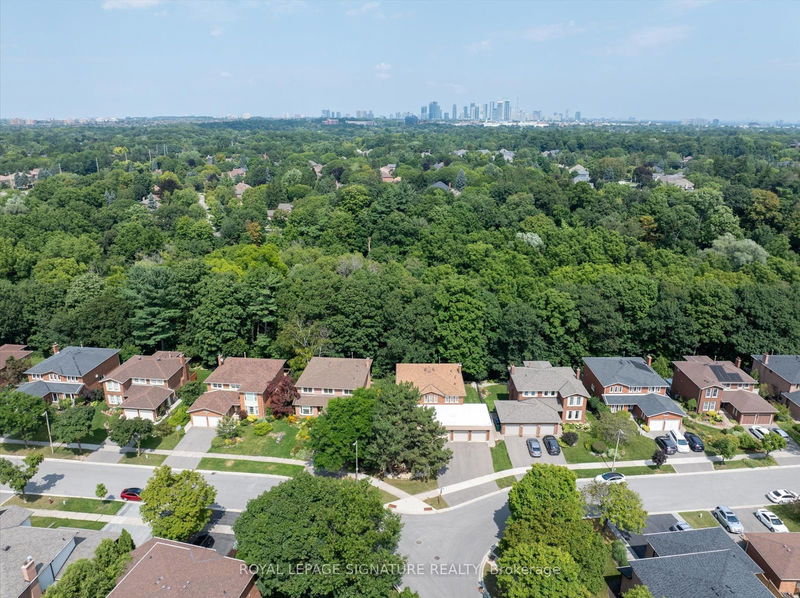Key Facts
- MLS® #: W9347953
- Property ID: SIRC2083983
- Property Type: Residential, Single Family Detached
- Lot Size: 9,400.24 sq.ft.
- Bedrooms: 4+1
- Bathrooms: 5
- Additional Rooms: Den
- Parking Spaces: 9
- Listed By:
- ROYAL LEPAGE SIGNATURE REALTY
Property Description
Backing on a meadering creek, soaring magestic trees and nature trails that seamlessly blend nature and urban living, there is something special about this home.Located in an exclusive enclave off coveted Mississauga Road and Sawmill Valley Neighbourhood.Stepping into the foyer, you are greeted by the spectacular imported English Oak staircase and the warm embrace of this beautiful home.From the luxurious Hickory floors on the main and second floor, to the soaring ceilings, and beautiful chandelier, the attention to detail in this home is surpassed by few others.The main floor highlights versatility in living spaces. Hosting gatherings, enjoying family time, and work from home. The spacious main floor office can be adapted to a bedroom as the main floor also boasts a 4 piece full bath, and laundry with towel warmer .Step out to the elevated deck to bbq, off the kitchen or enjoy a cup of coffee and overlook the majestic trees , the serene meditation rock and hear the water gurgling along the creek backing onto to the property.The second floor boasts 3 large Bedrooms, a renovated main bath and an exceptional Primary suite with a fully renovated dressing area, 5 piece bath, walk in closet, sitting area, and studio ensuite overlooking the main floor. This ensuite space can be used as a reading area, yoga, office or homework space. The possibilites are yours to imagine and define when you make this home your own.The lower level features a second suite with a 6 piece ensuite again with bidet, walkout to the back garden deck, a play area, and a second 3 piece bath off the recreation room.4 Bedrooms plus full guest suite, main floor office, 4000 sq ft of living space, immaculately maintained home, backing onto Sawmill Creek and Trail system.Roof (7 years), 200 amp service, HVAC 2021 Furnace, Gentek Regency Windows 2013 (lifetime warranty), New eaves and downspouts, Features too many to mention. Rarely offered home of this quality.
Rooms
- TypeLevelDimensionsFlooring
- Living roomMain17' 7" x 11' 3.4"Other
- Dining roomMain15' 3.4" x 11' 3.4"Other
- Home officeMain10' 11.4" x 10' 11.1"Other
- Family roomMain18' 7.6" x 10' 11.1"Other
- KitchenMain11' 6.5" x 11' 7.3"Other
- Breakfast RoomMain14' 3.2" x 12' 9.9"Other
- Primary bedroom2nd floor11' 3.8" x 21' 7.8"Other
- Bedroom2nd floor12' 9.1" x 12' 6"Other
- Bedroom2nd floor12' 8.8" x 11' 2.6"Other
- Bedroom2nd floor14' 8.7" x 10' 10.7"Other
- BedroomBasement20' 11.5" x 11' 5.7"Other
- Recreation RoomBasement30' 1.4" x 11' 6.5"Other
Listing Agents
Request More Information
Request More Information
Location
3417 Sanderling Cres, Mississauga, Ontario, L5L 3P4 Canada
Around this property
Information about the area within a 5-minute walk of this property.
Request Neighbourhood Information
Learn more about the neighbourhood and amenities around this home
Request NowPayment Calculator
- $
- %$
- %
- Principal and Interest 0
- Property Taxes 0
- Strata / Condo Fees 0

