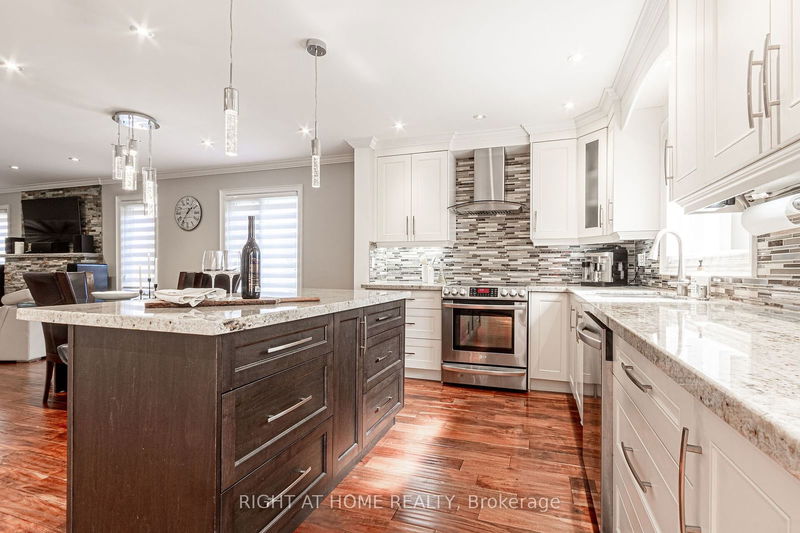Key Facts
- MLS® #: W9346190
- Property ID: SIRC2081544
- Property Type: Residential, Single Family Detached
- Lot Size: 3,514.56 sq.ft.
- Bedrooms: 3+1
- Bathrooms: 4
- Additional Rooms: Den
- Parking Spaces: 4
- Listed By:
- RIGHT AT HOME REALTY
Property Description
Welcome to 4302 Highgate Cres. This Fully upgraded top-to-bottom home is Pride of Ownership. Double garage with Double Driveway, Separate entrance to Fully Finished Basement. Many recent Upgrades - Painting 2024, All Bathrooms 2024, Flooring on 2nd Fl and Basement 2024, Solid Wood Stairs with Iron Pickets 2024, Covered Enclosed Entrance 2020, Roof Shingles 2023, Furnace and Central A/C 2017, Owned Hot Water Heater 2017, Spectacular Kitchen 2015, Professionally Finished Basement 2022, Windows 2013, Central Vac with Equipment, Automatic Irrigation Sprinkler system, Salt water Hot Tub, 220v Power outlet and Exhaust Pipe in Basement, Main Floor Laundry, Gas Stove ready Line in Kitchen, Wired Security Cameras.
Rooms
- TypeLevelDimensionsFlooring
- Living roomMain10' 11.1" x 16' 1.2"Other
- Dining roomMain10' 11.1" x 9' 6.1"Other
- KitchenMain9' 10.8" x 20' 4"Other
- Laundry roomMain2' 11.8" x 5' 4.1"Other
- Primary bedroom2nd floor11' 6.9" x 17' 10.9"Other
- Bedroom2nd floor10' 7.8" x 10' 7.9"Other
- Bedroom2nd floor9' 10.8" x 10' 7.1"Other
- Recreation RoomBasement10' 11.1" x 20' 2.9"Other
- BedroomBasement9' 9.7" x 10' 7.8"Other
- KitchenBasement9' 10.1" x 10' 7.9"Other
Listing Agents
Request More Information
Request More Information
Location
4302 Highgate Cres, Mississauga, Ontario, L4W 3H2 Canada
Around this property
Information about the area within a 5-minute walk of this property.
Request Neighbourhood Information
Learn more about the neighbourhood and amenities around this home
Request NowPayment Calculator
- $
- %$
- %
- Principal and Interest 0
- Property Taxes 0
- Strata / Condo Fees 0

