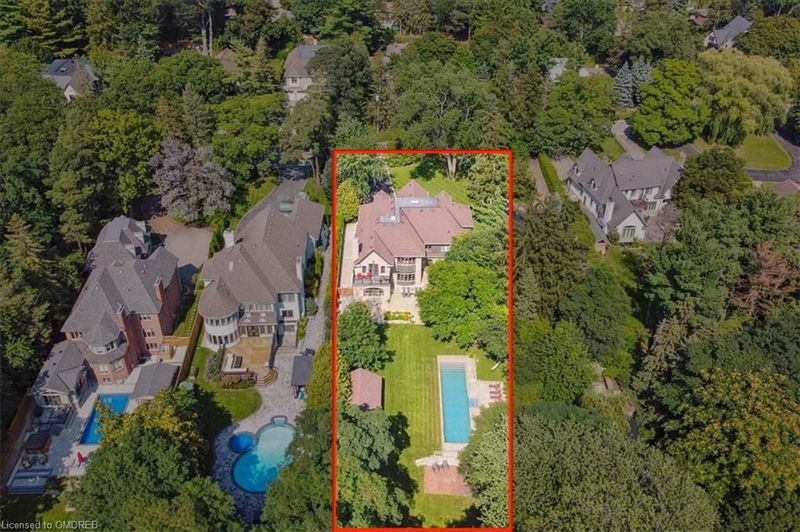Key Facts
- MLS® #: 40644254
- Property ID: SIRC2079596
- Property Type: Residential, Single Family Detached
- Living Space: 8,967 sq.ft.
- Year Built: 2014
- Bedrooms: 5+1
- Bathrooms: 5+2
- Parking Spaces: 12
- Listed By:
- Royal LePage Real Estate Serv Regan Real Estate
Property Description
Unprecedented privacy & exclusivity await in this rarely offered Tuscan inspired bespoke home. Experience the allure & prestige of Gordon Woods on this premium 90 x 512ft estate lot backing onto Kenollie Creek; abundant w/ soaring canopies & lush gardens. Boasting just under 9,000 sqft of livable space, this spectacular home offers distinguished elegance & functionality. Breathtaking backyard oasis w/ naturally cascading topography, inground pool, covered cabana, firepit & stone terrace. Thoughtfully designed main level den, guest BR w/private ensuite & sun drenched living rm. Chef inspired kitchen w/eat-in breakfast area, high-end b/i appliances, 2 large islands & 2 separate pantries w/ a b/i beverage fridge. The Primary BR features a private living room, dressing area, laundry, elegant ensuite & w/o balcony o/l the backyard. Three additional BR’s offer picture windows, large w/i closets & private ensuites. The 4th BR offers a thoughtfully designed nursery situated in a quiet alcove. Finished w/u basement w/ nanny/inlaw suite, laundry, guest BR, rec & theatre rm, wine cellar & full kitchen & storage. Easy access to QEW, Trillium Hospital, parks & golf courses. 5 mins from Port Credit & Lake Ontario. 15min drive to Toronto
Rooms
- TypeLevelDimensionsFlooring
- Dining roomMain14' 11" x 17' 10.9"Other
- Home officeMain13' 6.9" x 25' 11.8"Other
- BedroomMain13' 5.8" x 13' 8.1"Other
- Living roomMain14' 11.9" x 22' 2.9"Other
- KitchenMain16' 11.1" x 18' 2.8"Other
- Primary bedroom2nd floor14' 11.9" x 16' 9.9"Other
- Bedroom2nd floor10' 11.1" x 13' 1.8"Other
- Bedroom2nd floor12' 9.9" x 15' 8.1"Other
- Bedroom2nd floor13' 5.8" x 21' 5.8"Other
- BedroomBasement16' 6" x 21' 3.1"Other
- Recreation RoomBasement23' 1.9" x 25' 7"Other
- KitchenBasement8' 11" x 14' 11"Other
Listing Agents
Request More Information
Request More Information
Location
2050 Dickson Road, Mississauga, Ontario, L5B 1Y6 Canada
Around this property
Information about the area within a 5-minute walk of this property.
Request Neighbourhood Information
Learn more about the neighbourhood and amenities around this home
Request NowPayment Calculator
- $
- %$
- %
- Principal and Interest 0
- Property Taxes 0
- Strata / Condo Fees 0

