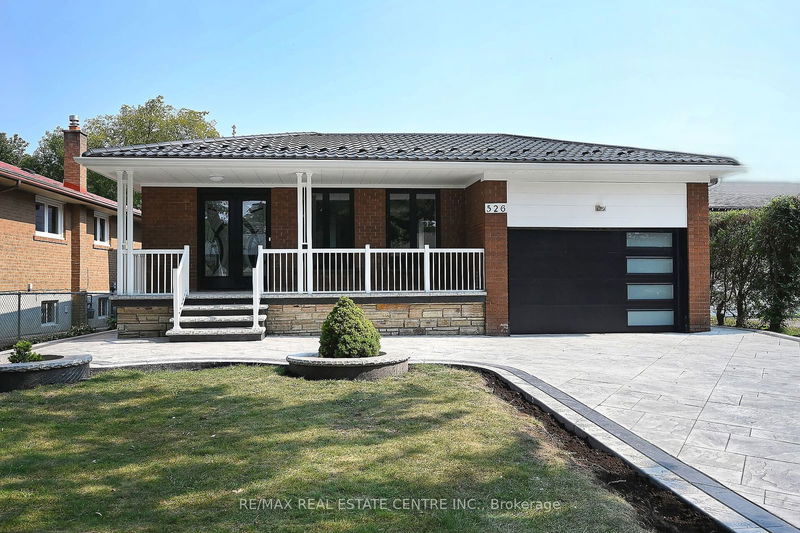Key Facts
- MLS® #: W9343542
- Property ID: SIRC2079466
- Property Type: Residential, Single Family Detached
- Lot Size: 6,000 sq.ft.
- Bedrooms: 4+1
- Bathrooms: 4
- Additional Rooms: Den
- Parking Spaces: 6
- Listed By:
- RE/MAX REAL ESTATE CENTRE INC.
Property Description
Very large four level backsplit detached home in most desirable area of South Mississauga. Four Bedrooms, four bathrooms, family room with fireplace, two car garage (two small cars can fit easily). Brand new quality metal roof, brand new garage door. Brand new windows, doors and Patio door. Brand new upgraded driveway, totally renovated home with brand new Kitchen, brand new bathrooms, brand new hardwood flooring throughout, finished basement with a full bathroom, double door entrance. Garage has extra height and completely finished, perfect to put a mezzanine for extra storage space. Over $200,000 spent on renovation, Bedroom 2 & 3 share bathroom (Jack & Jill). All Sizes are approximate. Vacant, immediate possession is available.
Rooms
- TypeLevelDimensionsFlooring
- Living roomMain14' 9.1" x 20' 8"Other
- Dining roomMain20' 8" x 14' 9.1"Other
- KitchenMain13' 1.4" x 18' 6.4"Other
- Primary bedroom2nd floor14' 9.1" x 13' 5.4"Other
- Bedroom2nd floor11' 5.7" x 11' 5.7"Other
- Bedroom2nd floor11' 5.7" x 11' 5.7"Other
- Family roomLower14' 9.1" x 19' 8.2"Other
- BedroomLower11' 5.7" x 11' 5.7"Other
- BedroomBasement11' 5.7" x 11' 5.7"Other
- Recreation RoomBasement13' 1.4" x 16' 4.8"Other
Listing Agents
Request More Information
Request More Information
Location
526 Selsey Dr, Mississauga, Ontario, L5A 1B9 Canada
Around this property
Information about the area within a 5-minute walk of this property.
Request Neighbourhood Information
Learn more about the neighbourhood and amenities around this home
Request NowPayment Calculator
- $
- %$
- %
- Principal and Interest 0
- Property Taxes 0
- Strata / Condo Fees 0

