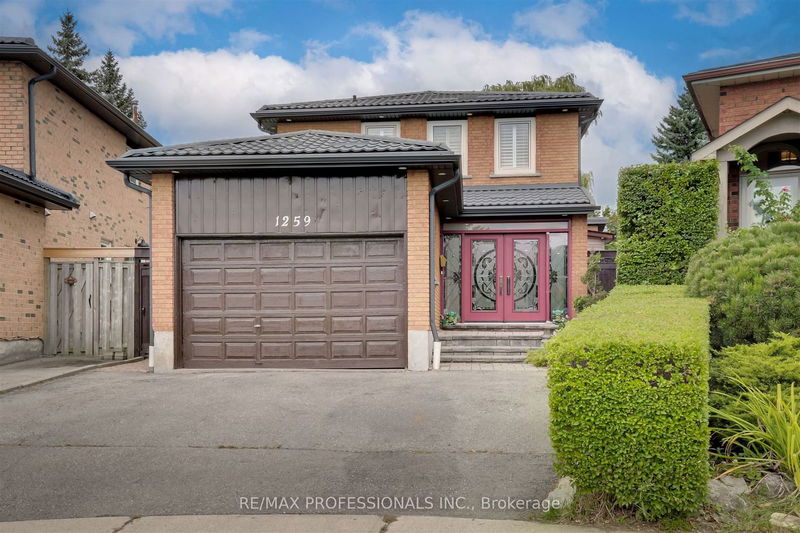Key Facts
- MLS® #: W9343510
- Property ID: SIRC2079371
- Property Type: Residential, Single Family Detached
- Lot Size: 3,441.44 sq.ft.
- Bedrooms: 3+2
- Bathrooms: 4
- Additional Rooms: Den
- Parking Spaces: 3
- Listed By:
- RE/MAX PROFESSIONALS INC.
Property Description
Beautiful 2-Storey Detached Home with Stunning Backyard Oasis & Income Potential. This lovely 2-storey detached home, nestled in a quiet, child-friendly neighborhood features a spacious extension in the back. This home boasts a serene backyard oasis with a large gazebo, a zen-inspired garden, and two built-in ponds with waterfalls, perfect for peaceful relaxation or entertaining guests. Inside, the main floor offers an open-concept kitchen and dining area with breathtaking cathedral ceilings. The family room is designed for entertaining, with a cozy fireplace, recessed lighting, pot lights, and a built-in bar for entertaining guests. The living room features a sleek electric fireplace, creating the ideal spot to unwind. Additionally, the mudroom/laundry room conveniently walks out to the 1.5-car garage. Upstairs, the primary bedroom is a true retreat with a walk-in closet and a luxurious 3-piece ensuite. Two more spacious bedrooms overlook the stunning backyard. California shutters throughout the home.The fully finished basement includes a 2-bedroom apartment with its own separate entrance and laundry, perfect for in-laws, guests, or rental income. The home also features a brand new water heater (2024) and metal roofing. Located close to parks, Applewood Hills Greenbelt Trail, malls, and highways.
Rooms
- TypeLevelDimensionsFlooring
- Living roomGround floor10' 5.9" x 22' 1.7"Other
- Family roomGround floor11' 3.8" x 11' 6.1"Other
- Dining roomGround floor15' 3.8" x 20' 1.5"Other
- KitchenGround floor9' 3.8" x 15' 3.8"Other
- Laundry roomGround floor6' 11.8" x 6' 11.8"Other
- Primary bedroom2nd floor12' 9.1" x 16' 11.9"Other
- Bedroom2nd floor10' 2.8" x 13' 6.9"Other
- Bedroom2nd floor12' 9.4" x 13' 6.9"Other
- Recreation RoomBasement12' 11.9" x 16' 4.8"Other
- KitchenBasement10' 7.8" x 10' 9.1"Other
- BedroomBasement10' 5.9" x 16' 6.8"Other
- BedroomBasement10' 7.9" x 16' 1.2"Other
Listing Agents
Request More Information
Request More Information
Location
1259 Underwood Dr, Mississauga, Ontario, L4W 3M9 Canada
Around this property
Information about the area within a 5-minute walk of this property.
Request Neighbourhood Information
Learn more about the neighbourhood and amenities around this home
Request NowPayment Calculator
- $
- %$
- %
- Principal and Interest 0
- Property Taxes 0
- Strata / Condo Fees 0

