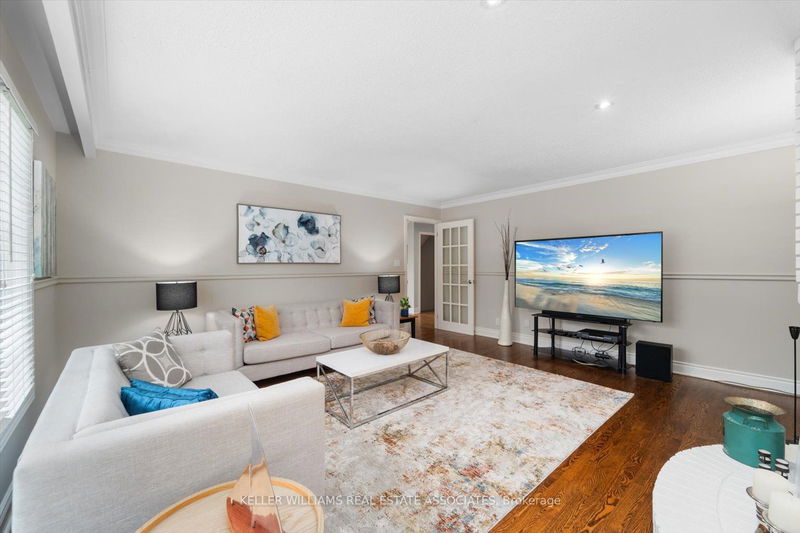Key Facts
- MLS® #: W9343035
- Property ID: SIRC2079343
- Property Type: Residential, Single Family Detached
- Lot Size: 10,070 sq.ft.
- Bedrooms: 4+1
- Bathrooms: 5
- Additional Rooms: Den
- Parking Spaces: 8
- Listed By:
- KELLER WILLIAMS REAL ESTATE ASSOCIATES
Property Description
This home has it all - oversized rooms, coveted Muskoka-like neighbourhood, 8 minute walk to the GO Train and even your own Pickleball court! This home features 4+1 bedrooms and includes 2 primary suites with ensuites on the upper floor plus a 3rd full washroom upstairs and another full washroom in the basement - all the space your family needs to grow and thrive. With almost 5000 sf of total living space, this beautiful home sits on an enormous lot with 106 feet of frontage on one of the best streets in Mineola. With an incredibly wide backyard plus an extra pickleball/sports court in the side yard, the kids can play and run endlessly. The eat-in kitchen is bright and open and has more storage space than you'll know what to do with - the perfect spot for those parties where everyone gathers while dinner is prepared! The dining room will easily accommodate the largest of family get-togethers. And with the oversize family room, extra large living room and the basement games and recreation rooms, you can have movie night, party night and games night all at the same time!
Rooms
- TypeLevelDimensionsFlooring
- Living roomMain12' 11.5" x 22' 1.7"Other
- Dining roomMain12' 7.9" x 15' 5.4"Other
- KitchenMain20' 5.5" x 14' 11.9"Other
- Family roomMain16' 10.7" x 15' 3.1"Other
- Mud RoomMain12' 10.7" x 11' 1.4"Other
- Primary bedroom2nd floor16' 4.4" x 14' 6.8"Other
- Bedroom2nd floor12' 11.5" x 10' 11.8"Other
- Bedroom2nd floor12' 11.5" x 12' 2.4"Other
- Bedroom2nd floor16' 2" x 15' 8.5"Other
- BedroomBasement12' 7.1" x 13' 8.9"Other
- Recreation RoomBasement14' 11" x 38' 4.2"Other
- Exercise RoomBasement14' 5.2" x 15' 1.8"Other
Listing Agents
Request More Information
Request More Information
Location
1244 Woodland Ave, Mississauga, Ontario, L5G 2X9 Canada
Around this property
Information about the area within a 5-minute walk of this property.
Request Neighbourhood Information
Learn more about the neighbourhood and amenities around this home
Request NowPayment Calculator
- $
- %$
- %
- Principal and Interest 0
- Property Taxes 0
- Strata / Condo Fees 0

