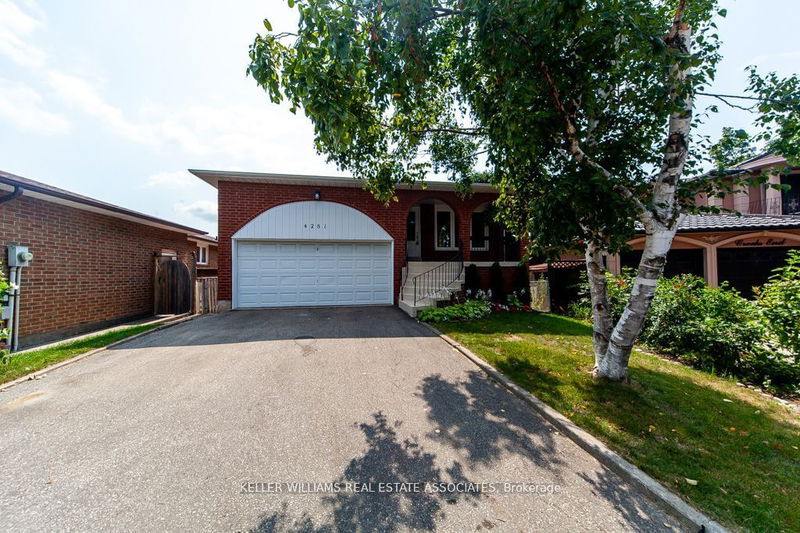Key Facts
- MLS® #: W9306275
- Secondary MLS® #: 40643558
- Property ID: SIRC2073828
- Property Type: Residential, Single Family Detached
- Lot Size: 4,741.16 sq.ft.
- Bedrooms: 4
- Bathrooms: 3
- Additional Rooms: Den
- Parking Spaces: 8
- Listed By:
- KELLER WILLIAMS REAL ESTATE ASSOCIATES
Property Description
Introducing 4281 Creeks End a newly renovated Mississauga Detached home, nestled on a pool sized lot and located on a highly coveted dead-end street. This spacious home with 4 bedrooms, offers a rare opportunity in a highly desirable community where homes seldom hit the market. Top-to-bottom professional renovations of the first three main levels in 2024 including a dreamy kitchen with gorgeous white cabinets that go all the way to the ceiling, brand new SS Appliances including a fridge, stove and dishwasher. A large sunken living/dining room, with gleaming hardwood floors, and numerous windows to admire nature's beauty and complete the Main floor. As you continue up the brand new stairs with rod iron spindles you will approach a large full brand new bathroom, ideal for the Spacious 2nd and 3rd bedrooms to share. The primary is a fantastic size and has a large walk-in closet and a spa-like 3-piece ensuite. As you continue downstairs you will see an additional bedroom, a large laundry room with brand-new washer and dryer, an exterior entrance, and A large 4 pc bathroom conveniently placed. The Over Sized Family Room has it all a walkout to a deck and a great pool sized yard, a real wood fireplace and large windows to allow for all the natural light to shine. The bottom two levels add amazing square footage and offer endless possibilities for providing multi-family living accomodations or simply redo the space and add additional rental income. The Large Driveway will allow for several vehicle parking (atleast 6) + 2 in the garage.
Rooms
- TypeLevelDimensionsFlooring
- KitchenMain9' 10.5" x 13' 5.8"Other
- Living roomMain8' 11.8" x 28' 5.7"Other
- Dining roomMain8' 11.8" x 28' 5.7"Other
- Primary bedroom2nd floor12' 6" x 13' 4.6"Other
- Bedroom2nd floor12' 6" x 12' 4.4"Other
- Bedroom2nd floor8' 1.2" x 9' 10.8"Other
- Family roomIn Between12' 2.4" x 25' 11.8"Other
- BedroomIn Between10' 11.8" x 7' 11.6"Other
- Recreation RoomLower25' 5.9" x 27' 11.9"Other
Listing Agents
Request More Information
Request More Information
Location
4281 Creeks End, Mississauga, Ontario, L4Z 1L6 Canada
Around this property
Information about the area within a 5-minute walk of this property.
Request Neighbourhood Information
Learn more about the neighbourhood and amenities around this home
Request NowPayment Calculator
- $
- %$
- %
- Principal and Interest 0
- Property Taxes 0
- Strata / Condo Fees 0

