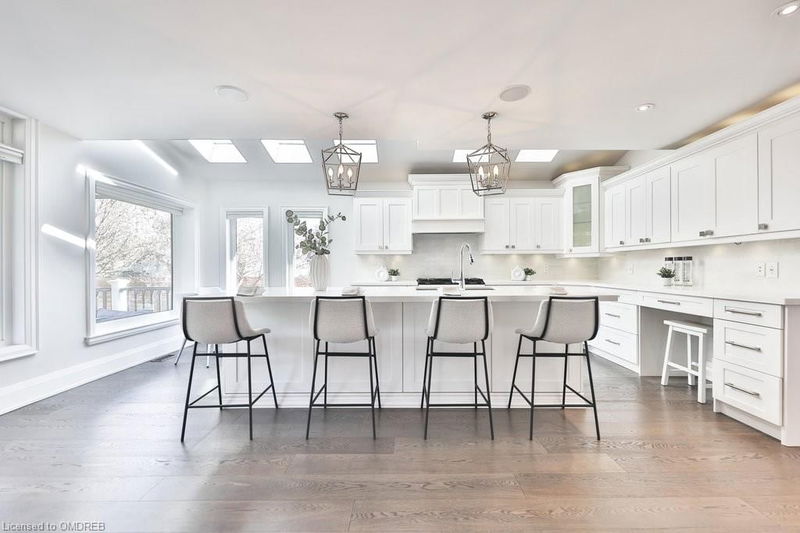Key Facts
- MLS® #: 40643313
- Property ID: SIRC2071685
- Property Type: Residential, Single Family Detached
- Living Space: 3,200 sq.ft.
- Bedrooms: 3+1
- Bathrooms: 3+1
- Parking Spaces: 6
- Listed By:
- RE/MAX Escarpment Realty Inc., Brokerage
Property Description
Exclusive Lakeside Opportunity- Welcome to 435 The Thicket, Mississauga! This stunning, extensively renovated 3-bedroom, 4-bathroom two-storey home is perfectly situated on a prime 75x110 ft corner lot. Spanning 2700 sq. ft., it has undergone over $500,000 in upgrades since 2019, making it a turn-key dream home in one of Mississauga’s most sought-after neighbourhoods, just steps from a private city park on Lake Ontario. Key features include a gorgeous large heated saltwater pool with a brand-new liner, perfect for entertaining. A 500 sq. ft. extension offers an expansive dining area, a gourmet kitchen with a stunning 9-foot island, skylights, and a covered patio with a fan and additional skylights. The home boasts high-end finishes, including a new roof, James Hardy siding, soffit lighting, enhanced black windows, epoxy-painted brick, and all-new vanities, countertops, and built-ins. A convenient new entrance to the garage enhances accessibility and functionality. With a 95% walk score, enjoy nearby amenities such as Metro, Starbucks, and PetSmart, all within a 5-minute stroll. Walmart is set to open nearby in 2025, and major highways are easily accessible within minutes. Don’t miss the chance to book your showing and experience luxurious lakeside living—this move-in-ready home won’t last long!
Rooms
- TypeLevelDimensionsFlooring
- KitchenMain21' 7" x 18' 8"Other
- Dining roomMain16' 9.1" x 19' 10.9"Other
- Living roomMain10' 11.1" x 15' 10.9"Other
- Home officeMain9' 10.5" x 10' 9.9"Other
- Bedroom2nd floor10' 9.9" x 21' 7.8"Other
- BathroomMain7' 10" x 4' 7.9"Other
- Bedroom2nd floor10' 11.1" x 13' 1.8"Other
- Bedroom2nd floor10' 7.9" x 13' 1.8"Other
- Recreation RoomLower12' 9.4" x 20' 8"Other
- BedroomLower15' 8.9" x 10' 9.9"Other
- Home officeLower10' 4" x 14' 11"Other
Listing Agents
Request More Information
Request More Information
Location
435 The Thicket, Mississauga, Ontario, L5G 4P6 Canada
Around this property
Information about the area within a 5-minute walk of this property.
Request Neighbourhood Information
Learn more about the neighbourhood and amenities around this home
Request NowPayment Calculator
- $
- %$
- %
- Principal and Interest 0
- Property Taxes 0
- Strata / Condo Fees 0

