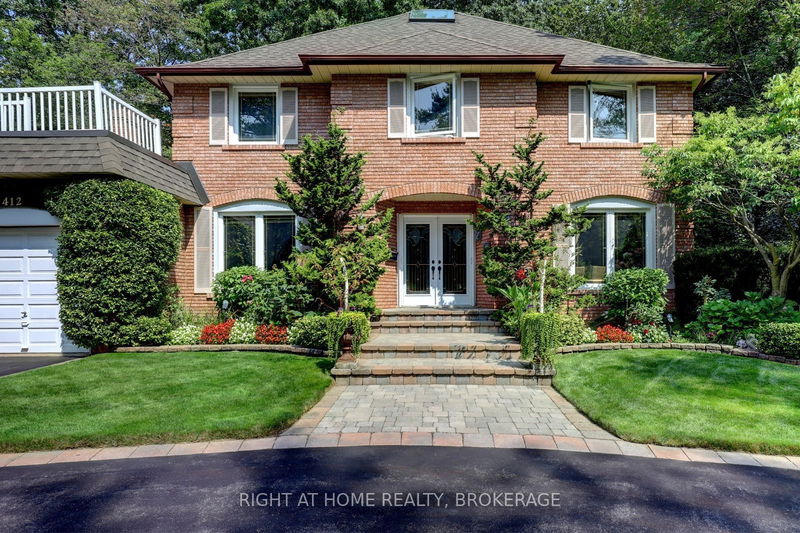Key Facts
- MLS® #: W9302664
- Property ID: SIRC2071514
- Property Type: Residential, Single Family Detached
- Lot Size: 12,772.75 sq.ft.
- Year Built: 31
- Bedrooms: 4+2
- Bathrooms: 4
- Additional Rooms: Den
- Parking Spaces: 11
- Listed By:
- RIGHT AT HOME REALTY, BROKERAGE
Property Description
*LOCATION- Muskoka Like Secluded Property on a 80ft x 160ft Lot, surrounded by Mature trees & Perennial gardens, **LOCATION- Child Safe Private Road, ***LOCATION-In the Heart of Mineola, minutes to QEW, 427,401 ,Toronto. This meticulously maintained home offers over 4,000 Sq Ft of Living Space. Includes 4+2 bedrooms, Updated Eat-in kitchen with Granite Counter Tops ,Italian Porcelain Floors, Built-in Appliances with a walkout to Paradise. Entertaining is not a problem with a spacious Living ,Dining and Family Room, complimented with Brazilian Hardwood Floors and Fireplaces. The main floor also offers an Office with Brazilian Hardwood and built-in Book Shelves, plus a separate Laundry/Mud Room. The basement offers additional entertaining space with another huge Family Rm complete with Wet bar, Wood Burning Fireplace and Separate bath. Basement : Br 6 3.38 x 2.75, Exercise Rm 3.49 x 2.63
Rooms
- TypeLevelDimensionsFlooring
- FoyerMain9' 10.1" x 9' 11.6"Other
- Living roomMain12' 11.9" x 19' 1.5"Other
- KitchenMain11' 10.7" x 18' 1.3"Other
- Family roomMain12' 1.2" x 18' 1.4"Other
- Home officeMain10' 8.6" x 10' 11.8"Other
- Laundry roomMain6' 8.3" x 10' 7.8"Other
- Primary bedroom2nd floor12' 8.8" x 19' 3.4"Other
- Bedroom2nd floor11' 2.8" x 14' 11"Other
- Bedroom2nd floor10' 7.8" x 14' 11.9"Other
- Bedroom2nd floor11' 10.7" x 11' 10.7"Other
- Recreation RoomBasement14' 3.6" x 40' 1.4"Other
- BedroomBasement10' 4.7" x 11' 10.7"Other
Listing Agents
Request More Information
Request More Information
Location
1412 Carmen Dr, Mississauga, Ontario, L5G 3Z1 Canada
Around this property
Information about the area within a 5-minute walk of this property.
Request Neighbourhood Information
Learn more about the neighbourhood and amenities around this home
Request NowPayment Calculator
- $
- %$
- %
- Principal and Interest 0
- Property Taxes 0
- Strata / Condo Fees 0

