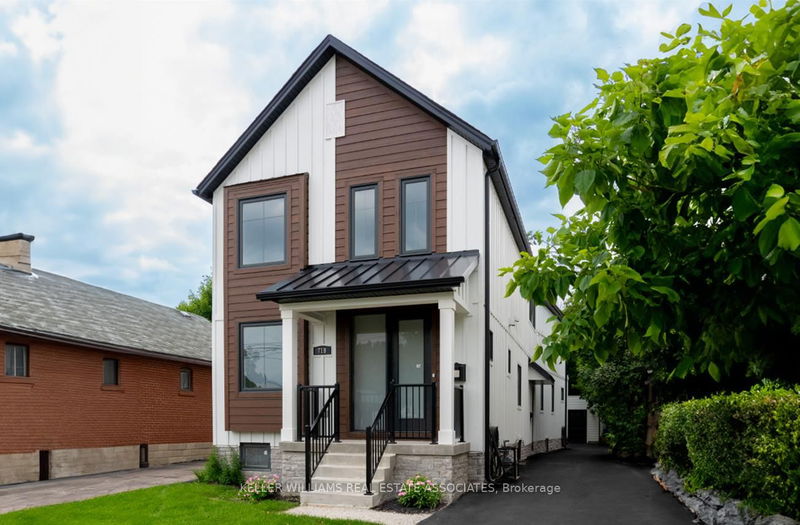Key Facts
- MLS® #: W9303848
- Secondary MLS® #: 40641644
- Property ID: SIRC2071406
- Property Type: Residential, Single Family Detached
- Lot Size: 7,590 sq.ft.
- Bedrooms: 4+1
- Bathrooms: 6
- Additional Rooms: Den
- Parking Spaces: 12
- Listed By:
- KELLER WILLIAMS REAL ESTATE ASSOCIATES
Property Description
She's gorgeous from top to bottom. Brand new custom-built in South Mississauga and with a total of 3,880 square feet of living space, a massive 230' deep lot is everything you've wanted and more! Locally designed by an Architect with the perfect mix of modern design & farmhouse charm. The open-concept main level has 9' ceilings, European oak-engineered hardwood floors, LED pot lights & glows from every corner with windows on all sides. The kitchen offers wood cabinets, two-tone quartz counters, and a sizeable 9'-centre island. Behind glass doors is a heated Muskoka room! Yes, Muskoka in your own home. Fitted with stone is a gas fireplace. The 2nd level boasts soaring cathedral ceilings & three skylights with 2 principal suites, & 2 additional bedrooms. The lower level is designed for multi-use. Whether you want an in-law/nanny suite or extra income by renting it out, there is plenty to offer. With a legal 1-bedroom apartment + a separate bachelor suite. Located within the enchanting Lakeview neighbourhood, a community undergoing significant redevelopment (a glow-up), and close to the ever-popular Port Credit with easy access to the QEW, 427 & downtown Toronto.
Rooms
- TypeLevelDimensionsFlooring
- Living roomMain25' 3.1" x 12' 9.5"Other
- Dining roomMain25' 3.1" x 12' 9.5"Other
- KitchenMain15' 8.5" x 12' 8.8"Other
- Family roomMain15' 11.7" x 16' 4.8"Other
- Recreation RoomMain11' 6.9" x 16' 4.8"Other
- Primary bedroom2nd floor13' 11.7" x 16' 4.8"Other
- Primary bedroom2nd floor11' 8.5" x 11' 9.7"Other
- Bedroom2nd floor12' 1.6" x 12' 6.7"Other
- Bedroom2nd floor12' 9.5" x 9' 10.5"Other
- Great RoomLower14' 1.2" x 9' 6.9"Other
- BedroomLower10' 7.8" x 8' 7.1"Other
- Common RoomLower28' 9.2" x 15' 9.3"Other
Listing Agents
Request More Information
Request More Information
Location
719 Third St, Mississauga, Ontario, L5E 1B8 Canada
Around this property
Information about the area within a 5-minute walk of this property.
- 24.47% 50 to 64 years
- 21.83% 35 to 49 years
- 16.69% 20 to 34 years
- 13.72% 65 to 79 years
- 5.22% 10 to 14 years
- 5.22% 15 to 19 years
- 4.84% 0 to 4 years
- 4.03% 80 and over
- 3.98% 5 to 9
- Households in the area are:
- 63.28% Single family
- 33% Single person
- 3.17% Multi person
- 0.55% Multi family
- $128,704 Average household income
- $58,971 Average individual income
- People in the area speak:
- 69.38% English
- 6.36% Portuguese
- 5.95% Polish
- 4.71% English and non-official language(s)
- 2.88% Mandarin
- 2.6% Italian
- 2.58% Russian
- 2.21% Spanish
- 1.71% French
- 1.63% Arabic
- Housing in the area comprises of:
- 33.07% Row houses
- 26.03% Single detached
- 24.03% Apartment 5 or more floors
- 9.08% Apartment 1-4 floors
- 4.03% Semi detached
- 3.76% Duplex
- Others commute by:
- 6.28% Public transit
- 3.81% Other
- 1.86% Foot
- 0% Bicycle
- 26.5% High school
- 24.65% Bachelor degree
- 17.85% College certificate
- 16.08% Did not graduate high school
- 7.11% Trade certificate
- 5.21% Post graduate degree
- 2.59% University certificate
- The average air quality index for the area is 2
- The area receives 293.18 mm of precipitation annually.
- The area experiences 7.4 extremely hot days (31.36°C) per year.
Request Neighbourhood Information
Learn more about the neighbourhood and amenities around this home
Request NowPayment Calculator
- $
- %$
- %
- Principal and Interest $12,446 /mo
- Property Taxes n/a
- Strata / Condo Fees n/a

