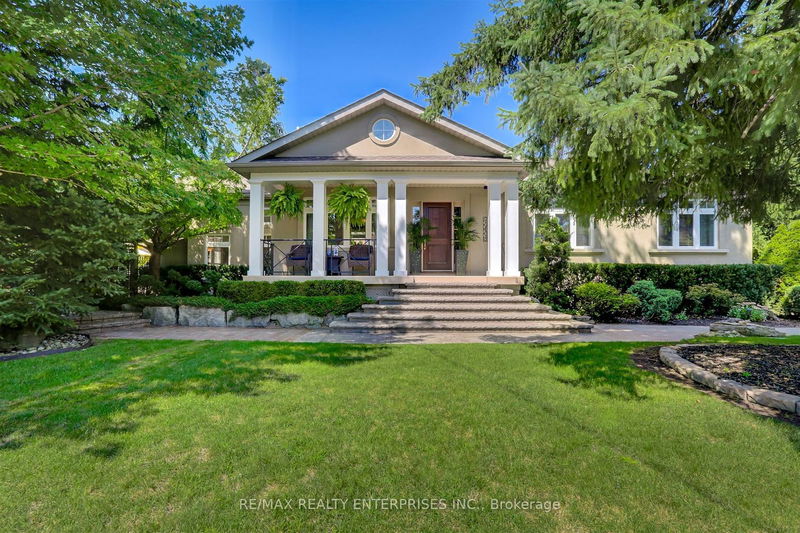Key Facts
- MLS® #: W9305389
- Property ID: SIRC2071344
- Property Type: Residential, Single Family Detached
- Lot Size: 12,430.04 sq.ft.
- Year Built: 51
- Bedrooms: 2+2
- Bathrooms: 3
- Additional Rooms: Den
- Parking Spaces: 6
- Listed By:
- RE/MAX REALTY ENTERPRISES INC.
Property Description
Exceptional, bungalow featured in the desirable community of Lorne Park situated on a remarkable, large & stunning, fully landscaped property! Perfect for growing families and empty nesters alike. Lounge poolside in this resort-like setting, complete with hot tub and pool room! The home is superlatively crafted & exquisitely finished, for a discriminating owner, and this continues into the oversized, fully finished, heated, insulated & epoxied garage, complete with a drive-thru to the yard. Features include A Large Window Wall that Overlooks and walks out to the stone patio, heated inground pool, Westerly exposed full sun yard; a custom Wine Cellar within the Fully Finished Bright Basement, High Ceilings, Kohler Fixtures, Travertine & Hardwood Floors, Recessed Lighting, Stainless Steel Appliances Truly, a unique, outstanding and impressive, fully turn-key offering.
Rooms
- TypeLevelDimensionsFlooring
- Family roomMain16' 9.1" x 20' 4"Other
- KitchenMain10' 7.8" x 24' 7.2"Other
- Dining roomMain11' 5.7" x 11' 9.7"Other
- FoyerMain5' 8.8" x 15' 8.9"Other
- Primary bedroomMain12' 1.6" x 15' 5"Other
- BedroomMain11' 1.8" x 11' 9.7"Other
- Mud RoomMain4' 3.1" x 7' 10.4"Other
- Family roomLower21' 11.7" x 22' 3.7"Other
- BedroomLower13' 9.3" x 10' 9.9"Other
- BedroomLower8' 2.4" x 10' 8.3"Other
Listing Agents
Request More Information
Request More Information
Location
1522 Glenhill Cres, Mississauga, Ontario, L5H 3C5 Canada
Around this property
Information about the area within a 5-minute walk of this property.
Request Neighbourhood Information
Learn more about the neighbourhood and amenities around this home
Request NowPayment Calculator
- $
- %$
- %
- Principal and Interest 0
- Property Taxes 0
- Strata / Condo Fees 0

