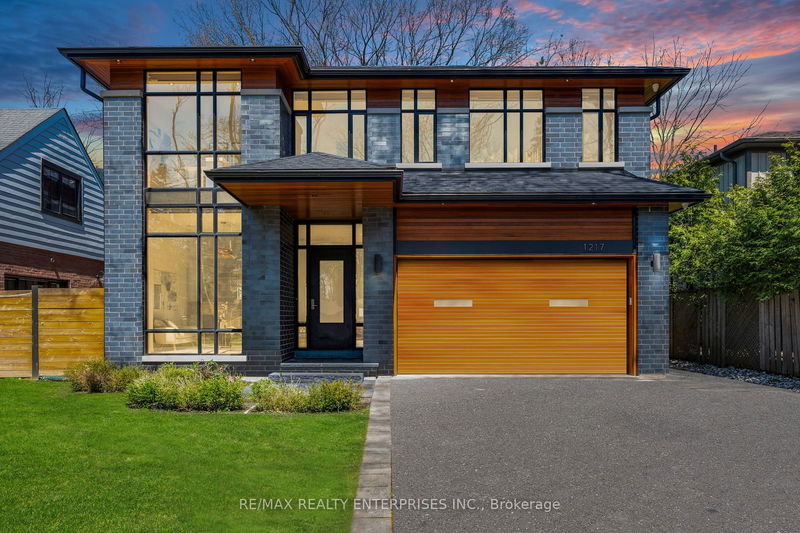Key Facts
- MLS® #: W9301337
- Property ID: SIRC2068880
- Property Type: Residential, Single Family Detached
- Lot Size: 7,500 sq.ft.
- Bedrooms: 4+1
- Bathrooms: 5
- Additional Rooms: Den
- Parking Spaces: 5
- Listed By:
- RE/MAX REALTY ENTERPRISES INC.
Property Description
Nestled On A Tranquil, Tree-Lined Lot In The Prestigious Mineola West, This Modern 2-Storey Residence By Reign Custom Homes Offers The Epitome Of Luxury And Privacy. With Its Prime Location, Enjoy Convenient Access To Top-Tier Schools, Vibrant Shopping Destinations, Lush Parks, Renowned Golf Courses And With Port Credit, Clarkson Village & Lakefront Promenade Park Are Mere Moments Away. Spanning Nearly 5,000 Sqft Of Living Space, This Residence Boasts 4+1 Beds And 5 Baths, Delivering Both Elegance And Comfort. A Sleek Foyer Welcomes You With A Custom-Built Coat Closet, Leading Gracefully Into The Sophisticated Front Sitting Room, Where Flr-To-Ceil Windows Flood The Space With Natural Light. The Expansive Dining Room, Featuring Soaring 2-Story Ceilings & Skylights, Creates A Stunning Backdrop For Hosting Memorable Gatherings. The Inviting Family Room, Complete W/ A Natural Wood-Burning F/P And Custom B/I Shelving, Provides A Warm & Intimate Setting For Relaxation. At The Heart Of This Home Lies A Gourmet Kitchen, Designed To Delight Any Culinary Enthusiast. Outfitted With Top-Of-The-Line S/S Appls, An Oversized Custom Marble Island, & An Adjacent Servery W/ Extra Storage & A Beverage Fridge. A Serene Office, Bathed In Natural Light, Offers A Tranquil Space For Work Or Study. Retreat To The Primary Suite, Where A Sun-Kissed Balcony Overlooks The Pvt Bkyd Oasis. The Spa-Like Ensuite, Featuring Heated Marble Flooring & A Custom W/I Closet Adds A Touch Of Style. Each Of The Additional 3 Bdrms Boasts Its Own Ensuite Or Shared Jack-And-Jill Bathroom, Ensuring Ample Space & Privacy For Family & Guests. The Fully Finished Lower Level Includes A Spacious Rec Room, A Soundproof Bdrm Or Office, A 3-Piece Bathroom & Abundant Storage. Outdoors, A Private Sanctuary Awaits W/ A 14-Ft Swim Spa, A Cozy Covered Patio Complete W/ A Double-Sided F/P & Lush Landscaping For Ultimate Seclusion.
Rooms
- TypeLevelDimensionsFlooring
- SittingMain16' 9.1" x 16' 4"Other
- Dining roomMain15' 1.4" x 16' 6.4"Other
- Family roomMain14' 8.7" x 16' 6.4"Other
- KitchenMain14' 8.7" x 19' 4.2"Other
- Home officeMain9' 6.6" x 10' 1.6"Other
- Primary bedroomUpper14' 10.7" x 17' 7.2"Other
- BedroomUpper11' 6.7" x 13' 1.8"Other
- BedroomUpper15' 7" x 13' 1.8"Other
- BedroomUpper9' 10.1" x 16' 4.8"Other
- Exercise RoomLower9' 7.7" x 9' 2.6"Other
- BedroomLower13' 5.8" x 12' 8.8"Other
- Recreation RoomLower14' 5.2" x 34' 10.1"Other
Listing Agents
Request More Information
Request More Information
Location
1217 Mona Rd, Mississauga, Ontario, L5G 2Z9 Canada
Around this property
Information about the area within a 5-minute walk of this property.
Request Neighbourhood Information
Learn more about the neighbourhood and amenities around this home
Request NowPayment Calculator
- $
- %$
- %
- Principal and Interest 0
- Property Taxes 0
- Strata / Condo Fees 0

