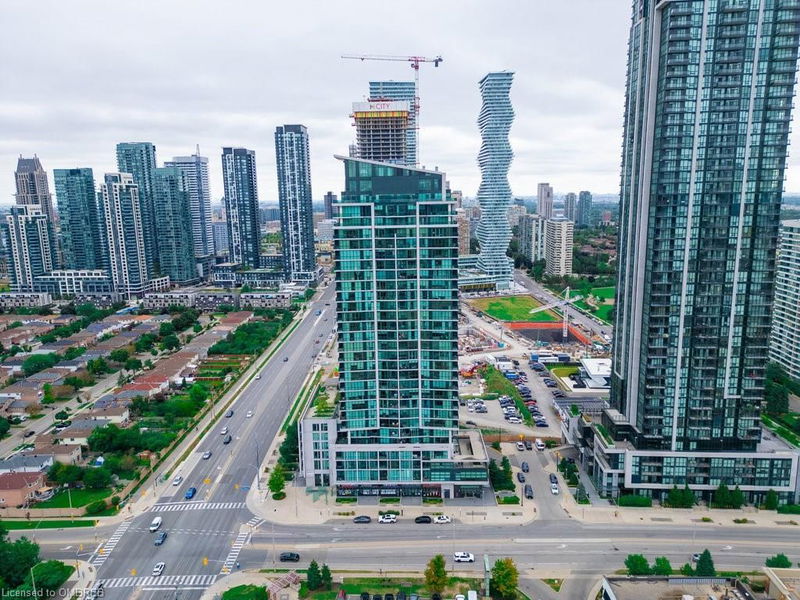Key Facts
- MLS® #: 40641027
- Property ID: SIRC2067194
- Property Type: Residential, Condo
- Living Space: 2,188.92 sq.ft.
- Bedrooms: 3
- Bathrooms: 4
- Parking Spaces: 2
- Listed By:
- Royal LePage Real Estate Services Phinney Real Est
Property Description
Discover a rare opportunity to own an absolutely stunning two-story penthouse in a prime Mississauga location. This luxurious 2,184 square-foot unit is the largest in the building. The main floor boasts an exceptional kitchen, meticulously designed with a spacious quartz countertop, and features an open concept living and dining area that leads to a generous balcony with unobstructed views. It includes two suites with walk-in closets - One with an additional den – and a separate large den perfect for a home office. Abundant natural light pours in through large windows.
The second level offers a spacious family room with a subzero wine cooler with multiple temperature zones and a wet bar. The primary suite features a walk-in closet and a luxurious five piece bathroom. Step outside to a 600+ square-foot balcony, ideal for entertaining, with breathtaking southwest views. This property is enhanced by tasteful finishes, including over $150,000 in upgrades and stylish Hunter Douglas window coverings. Enjoy the convenience of two side-by-side parking spaces, all within close proximity to square one, parks, libraries, and various amenities. Don’t miss out on this gem - you’ll be proud to call it home!!
Rooms
- TypeLevelDimensionsFlooring
- KitchenMain8' 2" x 10' 8.6"Other
- Primary bedroomMain17' 10.1" x 10' 7.8"Other
- Living roomMain12' 2" x 10' 4.8"Other
- Dining roomMain13' 10.9" x 9' 4.9"Other
- BedroomMain12' 4" x 10' 8.6"Other
- Home officeMain8' 11.8" x 10' 8.6"Other
- Family room2nd floor12' 11.1" x 27' 7.1"Other
- Primary bedroom2nd floor18' 6.8" x 12' 7.9"Other
Listing Agents
Request More Information
Request More Information
Location
3985 Grandpark Drive #PH2803, Mississauga, Ontario, L5B 0H8 Canada
Around this property
Information about the area within a 5-minute walk of this property.
Request Neighbourhood Information
Learn more about the neighbourhood and amenities around this home
Request NowPayment Calculator
- $
- %$
- %
- Principal and Interest 0
- Property Taxes 0
- Strata / Condo Fees 0

