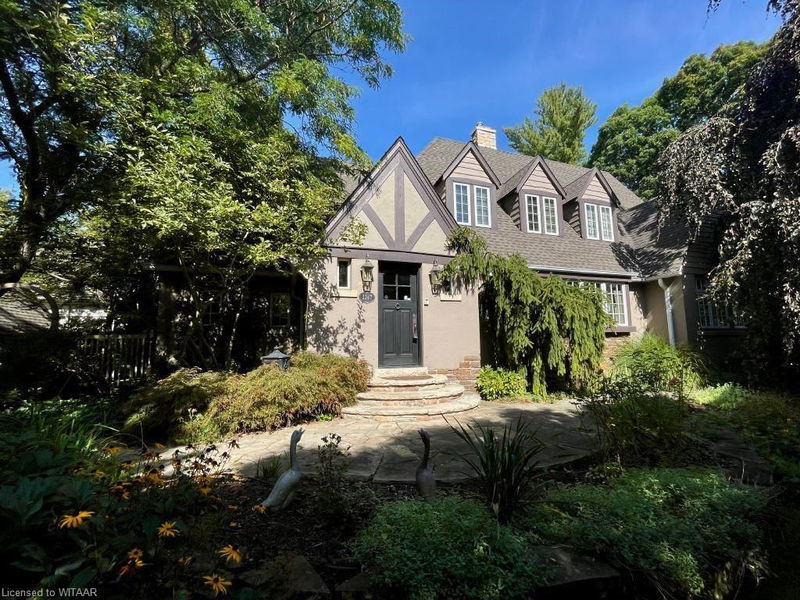Key Facts
- MLS® #: 40555905
- Property ID: SIRC2059835
- Property Type: Residential, Single Family Detached
- Living Space: 4,064 sq.ft.
- Lot Size: 0.39 ac
- Year Built: 1933
- Bedrooms: 4+1
- Bathrooms: 4
- Parking Spaces: 8
- Listed By:
- Coldwell Banker G.R. Paret Realty Limited Brokerage
Property Description
Rarely offered charming Kingsway-style family home in heart of Lorne Park. Perfectly nestled on one of the neighbourhoods highly sought after streets, in vicinity of Port Credit, Clarkson Village, Mississauga Golf and Country club, and ready highway access. Walking distance to lake, restaurants, grocery store, pharmacy, medical/dental offices, vet, gym, schools, and other amenities. Tudor style home adorns true ravine lot with lush greenery and a small stream just beyond lot line. Upon arriving at the estate, one immediately notices the circle driveway, mature trees, flagstone patios & custom English garden landscaping. Walk through the front door of this magnificent residence into the foyer with limestone tile, vaulted ceiling and wood trim. Large living room offers plaster cove ceilings, wood burning stone fireplace and hdwd. floors, adjacent to the formal dining room. Bright gourmet kitchen/dinette addition with pantry, marble tops, high-end built-in appliances, hutch with gas fireplace, overlooking fenced courtyard. Family rm. with hdwd. floors, tray ceilings, French doors at the rear of the home with breathtaking views of the flagstone capped inground pool, elevated decks, wrought iron fence. Main floor den with custom wood panelling & vaulted ceilings creates the perfect home office. A guest bdrm. with 3pc. limestone bath completes this level. Upstairs, the primary bdrm. offers vaulted/beamed ceilings, hdwd. floors, picture windows, full walk-in closet and boasts a 5pc. ensuite with heated marble floor. Two additional bdrms. plus updated 4pc. bath can be found on this level. Lower level fully finished with a full kitchen, open area rec/games room, laundry, bdrm. & 4pc. limestone bath, well suited for an extended family member.
Rooms
- TypeLevelDimensionsFlooring
- Living roomMain14' 11" x 20' 11.9"Other
- FoyerMain8' 6.3" x 10' 7.8"Other
- Dining roomMain12' 9.9" x 13' 8.9"Other
- DenMain11' 3.8" x 11' 10.1"Other
- KitchenMain10' 7.8" x 17' 1.9"Other
- Family roomMain11' 8.1" x 20' 1.5"Other
- DinetteMain10' 11.8" x 12' 2"Other
- BedroomMain11' 3.8" x 11' 10.1"Other
- Bedroom2nd floor10' 11.8" x 15' 10.1"Other
- Primary bedroom2nd floor12' 9.1" x 16' 1.2"Other
- Kitchen With Eating AreaLower8' 11.8" x 11' 3.8"Other
- Recreation RoomLower12' 9.1" x 23' 3.9"Other
- Bedroom2nd floor12' 9.9" x 15' 8.9"Other
- BedroomLower8' 8.5" x 12' 6"Other
- WorkshopLower6' 5.9" x 11' 3"Other
- UtilityLower6' 9.8" x 10' 2.8"Other
- UtilityLower10' 9.9" x 12' 6"Other
- Laundry roomLower10' 7.1" x 10' 7.9"Other
Listing Agents
Request More Information
Request More Information
Location
1247 Queen Victoria Avenue, Mississauga, Ontario, L5H 3H2 Canada
Around this property
Information about the area within a 5-minute walk of this property.
Request Neighbourhood Information
Learn more about the neighbourhood and amenities around this home
Request NowPayment Calculator
- $
- %$
- %
- Principal and Interest 0
- Property Taxes 0
- Strata / Condo Fees 0

