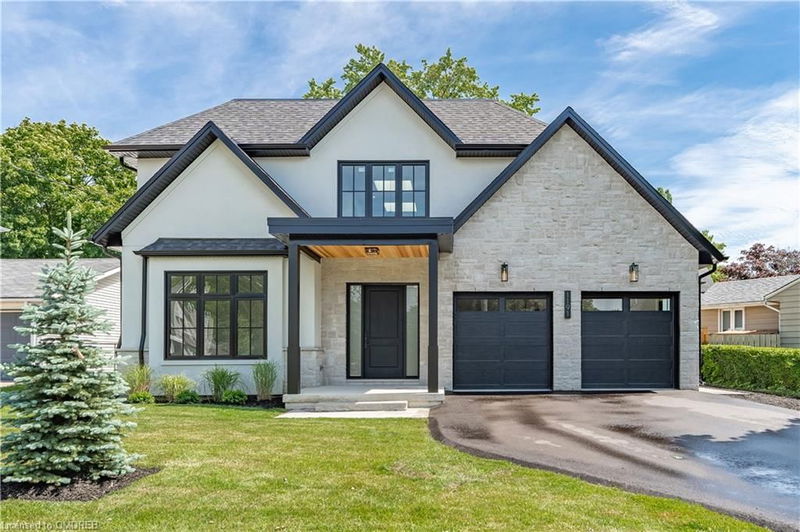Key Facts
- MLS® #: 40608450
- Property ID: SIRC2056406
- Property Type: Residential, Single Family Detached
- Living Space: 4,280 sq.ft.
- Bedrooms: 4+1
- Bathrooms: 4+1
- Parking Spaces: 4
- Listed By:
- Martin Group
Property Description
Indulge in modern elegance in this custom-built 2024 masterpiece boasting over 4,500 sqft of luxurious living space on a sprawling 66x120 ft lot. The exterior showcases a harmonious blend of stone, stucco, and modern black windows. Step inside through the grand 8-foot solid triple latch door to discover soaring 10-foot ceilings on the main level, accented by a dramatic 2-story foyer and gleaming hardwood floors. The open-concept design seamlessly connects the great room, dining area, and chef's kitchen, creating an inviting space for entertaining. Two expansive triple-wide glass doors flood the interior with natural light and offer picturesque views of the private backyard. The imported Italian kitchen with pantry and butler pantry boasts warm wood-tone cabinetry, a stunning waterfall island, and top-of-the-line appliances, including a six-burner gas cooktop with accompanying pot filler and pot drawers, JennAir built-in fridge/freezer/wall oven/microwave and built-in Felmec exhaust. A convenient main floor office provides a quiet work-from-home space, while the mudroom offers ample storage for everyday essentials. Ascend the floating hardwood staircase, illuminated by two skylights, to the upper level with 9-foot ceilings, where you'll find the luxurious primary suite with a walk-in closet and spa-like ensuite. Three additional bedrooms, each with an ensuite bathroom, ensure ample space for family and guests. The finished basement, with 9-foot ceilings, features a recreation room, a gym area, a guest bedroom with a 3-piece bath, and ample storage. With upgraded plumbing lines, spray foam insulation, and a rough-in central vacuum, this home is built to impress. Outside, a covered entry with a modern cedar roof welcomes you, while a double garage with 9-foot doors and a drive-through to the yard provide plenty of space for vehicles. Taxes to be assessed.
Rooms
- TypeLevelDimensionsFlooring
- Great RoomMain16' 9.1" x 19' 10.1"Other
- PantryMain3' 8.8" x 6' 3.1"Other
- KitchenMain15' 1.8" x 17' 3"Other
- Dining roomMain11' 6.9" x 14' 9.1"Other
- Home officeMain12' 4.8" x 12' 6"Other
- Mud RoomMain6' 3.1" x 7' 10"Other
- Primary bedroom2nd floor15' 8.9" x 16' 2.8"Other
- Bedroom2nd floor9' 8.1" x 14' 9.9"Other
- Bedroom2nd floor10' 2" x 14' 4.8"Other
- Bedroom2nd floor9' 8.9" x 13' 8.1"Other
- Recreation RoomBasement16' 6.8" x 19' 10.9"Other
- Laundry room2nd floor6' 2" x 8' 7.9"Other
- BedroomBasement9' 10.8" x 12' 6"Other
- Exercise RoomBasement14' 11" x 20' 11.1"Other
- StorageBasement5' 6.1" x 12' 6"Other
- UtilityBasement7' 6.1" x 19' 5.8"Other
- Cellar / Cold roomBasement7' 4.1" x 9' 3.8"Other
Listing Agents
Request More Information
Request More Information
Location
1191 Mineola Gardens, Mississauga, Ontario, L5G 3Y2 Canada
Around this property
Information about the area within a 5-minute walk of this property.
Request Neighbourhood Information
Learn more about the neighbourhood and amenities around this home
Request NowPayment Calculator
- $
- %$
- %
- Principal and Interest 0
- Property Taxes 0
- Strata / Condo Fees 0

