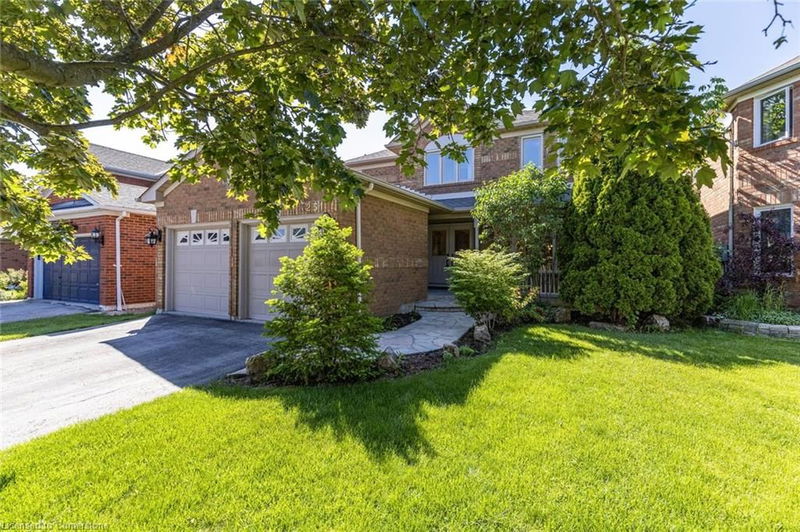Key Facts
- MLS® #: 40617801
- Property ID: SIRC2055978
- Property Type: Residential, Single Family Detached
- Living Space: 2,720 sq.ft.
- Bedrooms: 4+1
- Bathrooms: 3+1
- Parking Spaces: 4
- Listed By:
- REMAX REALTY SPECIALISTS INC MILLCREEK DRIVE
Property Description
Need More Room For Your Growing Family? Look No Further. Welcome To The Abbey, 2720 Sq Feet By Mattamy Homes. Enjoy Nearly 4000 Sqft Of Total Finished Living Space With It's Finished Basement Featuring A Large Rec Room, A 5th Bedroom And A 3 Piece Bathroom, Sparkling Clean And Beautifully Cared For By Original Owners. Ideal Location Just A Few Steps To The Elementary Schools And High School. Truly The Perfect Location To Raise Your Family. This Large 4+1 Bedroom Plus Den Home Is Very Spacious, Very Functional And Carpet Free On The Main Levels. The Huge Master Bedroom Features A Lavish Ensuite Bathroom With Soaker Tub And Separate Shower And Two Closets One Of Them Being A Walk-In. All Bedrooms Are Very Spacious Offering Large Closets And Lots Of Windows Bringing In Tons Of Natural Light. Main Bedrooms Feature Brand New Gorgeous Luxury Vinyl Flooring For Easy Maintenance And A Current Modern Look. Main Floor Laundry Room Offers Direct Access To The True Double Car Garage. Freshly Painted And Updated. Simply Move In And Enjoy. Close To Osprey Marsh, Major Shopping And Transportation. Extras: Flooring on 2nd Level 2024, Carpet on Stairs 2024, Upgraded Light Fixtures T/O (2024 for most), Freshly Painted From Top To Bottom, New
Fridge/Stove/Range Hood (2024), Upper-Level Front Windows Replaced 2024, Hardwood Flooring On Main Floor
Rooms
- TypeLevelDimensionsFlooring
- Living roomMain10' 11.8" x 16' 11.9"Other
- KitchenMain10' 7.8" x 10' 7.8"Other
- Breakfast RoomMain10' 7.8" x 11' 3.8"Other
- DenMain8' 11.8" x 12' 9.4"Other
- Primary bedroom2nd floor15' 3.8" x 18' 1.4"Other
- Family roomMain12' 9.4" x 17' 11.1"Other
- Dining roomMain10' 11.8" x 10' 11.8"Other
- Bedroom2nd floor10' 5.9" x 12' 9.4"Other
- BedroomBasement11' 6.1" x 10' 7.8"Other
- Bedroom2nd floor12' 9.4" x 14' 8.9"Other
- Bedroom2nd floor10' 5.9" x 12' 9.4"Other
- Recreation RoomBasement19' 1.9" x 26' 8"Other
- Recreation RoomBasement12' 9.1" x 18' 6.8"Other
Listing Agents
Request More Information
Request More Information
Location
3251 Bloomfield Drive, Mississauga, Ontario, L5N 6X8 Canada
Around this property
Information about the area within a 5-minute walk of this property.
Request Neighbourhood Information
Learn more about the neighbourhood and amenities around this home
Request NowPayment Calculator
- $
- %$
- %
- Principal and Interest 0
- Property Taxes 0
- Strata / Condo Fees 0

