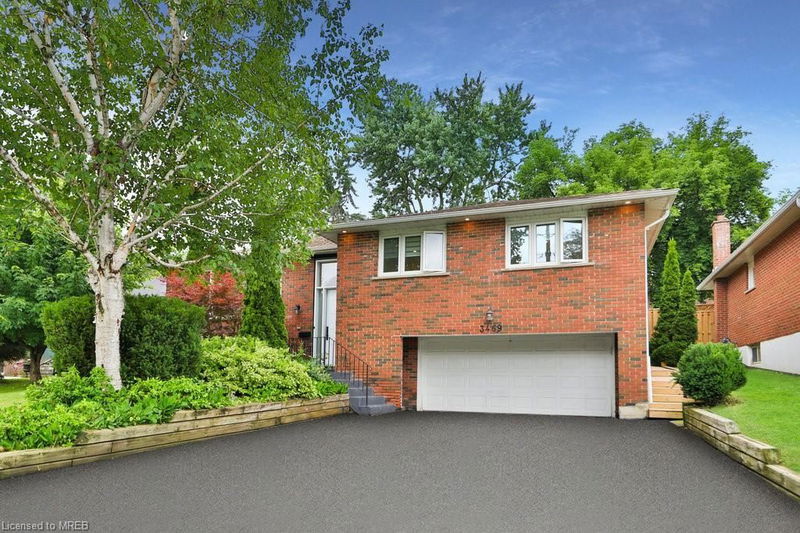Key Facts
- MLS® #: 40631843
- Secondary MLS® #: W9248548
- Property ID: SIRC2052426
- Property Type: Residential, Single Family Detached
- Living Space: 2,445.90 sq.ft.
- Bedrooms: 3+1
- Bathrooms: 3
- Parking Spaces: 6
- Listed By:
- REMAX REALTY ENTERPRISES INC
Property Description
Step Into An Extensively Renovated Bungalow Nestled In The Desirable Credit Heights. A Mature Neighbourhood West Of The Credit Woodlands. An Opportunity To Live Amongst Nature Alongside The Credit River & Erindale Park, All Whilst Owning A Stunning, Contemporary Home With The Highest Quality Craftsmanship. Featuring Solid Wood Doors & Engineered White Oak Flooring That Add Warmth & Natural Texture, Characterized By Clean Lines. 10' Vaulted Ceilings, Multiple Skylights & Expansive Windows Create A Cheerful Space That Is Both Architecturally Pleasing & Energy Efficient. Open Concept Living With An Immaculate Chef's Kitchen & Extended Breakfast Island, Built-In Pantries & High-Line Appliances. Rest In A Luxurious Primary Suite With 4 Pc Ensuite. Spacious Bedrooms. Bonus Lower Level With A Fully Finished, Self-Contained Apartment Inclusive Of Kitchen, Living/Dining, Bedroom, Bathroom & Laundry. Perfect For Extended Family Or Rental Income! Enjoy Outdoor Living With A Private, Beautifully Landscaped Backyard With Sundeck and Lush Greenery. * Lower Level Living & Bedroom Virtually Staged.
Short Walk To Credit River/Trails, Erindale Park, Tennis Club, Outdoor Community Pool, Renowned Golf Clubs, Schools. Close To University Of Toronto Mississauga, Shops, GO Station, Hospital. Top Ranked Credit Woodland High School District.
Rooms
- TypeLevelDimensionsFlooring
- Living roomMain13' 8.9" x 17' 10.9"Other
- Dining roomMain11' 6.9" x 11' 6.1"Other
- Primary bedroomMain14' 6.8" x 12' 9.4"Other
- KitchenMain11' 8.1" x 16' 2.8"Other
- BedroomMain11' 3.8" x 12' 9.4"Other
- BedroomMain11' 10.9" x 10' 4.8"Other
- Living roomLower13' 3" x 19' 7.8"Other
- KitchenLower2' 7.8" x 11' 8.9"Other
- BedroomLower11' 6.1" x 14' 11.9"Other
- Laundry roomLower6' 8.3" x 12' 6"Other
- BathroomMain4' 3.1" x 11' 10.9"Other
- BathroomMain8' 5.1" x 7' 4.1"Other
- BathroomLower7' 4.1" x 4' 11"Other
Listing Agents
Request More Information
Request More Information
Location
3469 Credit Heights Drive, Mississauga, Ontario, L5C 2M2 Canada
Around this property
Information about the area within a 5-minute walk of this property.
Request Neighbourhood Information
Learn more about the neighbourhood and amenities around this home
Request NowPayment Calculator
- $
- %$
- %
- Principal and Interest 0
- Property Taxes 0
- Strata / Condo Fees 0

