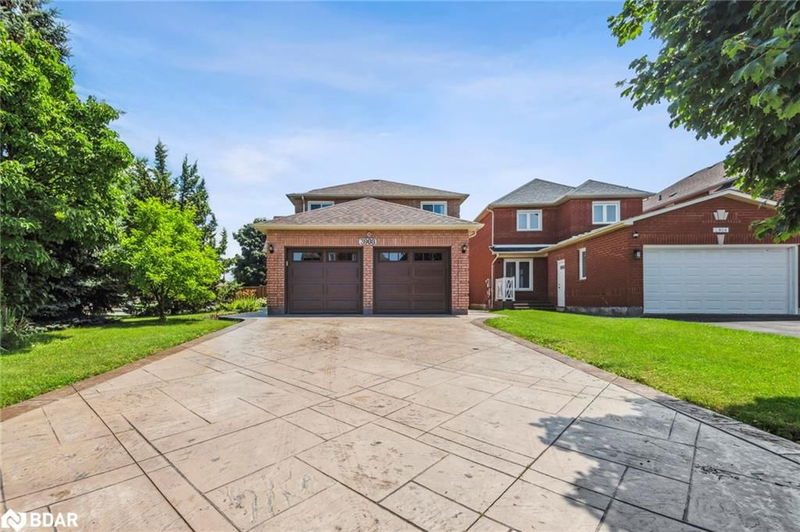Key Facts
- MLS® #: 40633991
- Property ID: SIRC2051564
- Property Type: Residential, Single Family Detached
- Living Space: 3,700 sq.ft.
- Year Built: 1995
- Bedrooms: 4+2
- Bathrooms: 3+1
- Parking Spaces: 6
- Listed By:
- Royal LePage Meadowtowne Realty Inc., Brokerage
Property Description
Welcome to this stunning 2-story home in the sought-after Lisgar neighborhood. Bathed in natural light, the main floor features
elegant pot lights and a spacious family room with a cozy fireplace, perfect for gatherings, and opens to a relaxing deck.
Upstairs, discover 4 generously sized bedrooms, including a prim bedroom with a 3-piece ensuite. The finished bsmt provides
endless entertainment possibilities. This home boasts an automatic lawn sprinkler system, a stamped concrete driveway and
walkway, and security cameras. Built-in speakers in the kitchen and ensuite bathroom to enhance your living experience.
Conveniently located with easy access to Hwy 401, 403, & 407, & just a 5-min drive to the Lisgar GO stn. for seamless commuting.
Families will love the short 4-min walk to St. Albert Jerusalem Sch and the quick 3-min drive to Lisgar Middle Sch. Meadowvale Town Centre is an 8-min drive, and Sq one shopping Centre is just 23 min away. Don't miss out on this incredible opportunity!
Rooms
- TypeLevelDimensionsFlooring
- Bedroom2nd floor10' 11.8" x 10' 11.8"Other
- Bedroom2nd floor10' 11.8" x 12' 11.9"Other
- Bedroom2nd floor12' 8.8" x 18' 1.4"Other
- Bathroom2nd floor6' 11.8" x 6' 4.7"Other
- Dining roomMain10' 7.8" x 14' 11.9"Other
- Bedroom2nd floor12' 9.4" x 8' 6.3"Other
- KitchenMain18' 1.4" x 10' 7.8"Other
- Home officeMain10' 11.8" x 18' 1.4"Other
- KitchenBasement12' 11.9" x 10' 7.8"Other
- Living roomBasement27' 1.5" x 16' 11.9"Other
- BedroomBasement10' 11.8" x 10' 11.8"Other
- BedroomBasement10' 11.8" x 10' 11.8"Other
- Family roomMain10' 11.8" x 18' 1.4"Other
Listing Agents
Request More Information
Request More Information
Location
3908 Densbury Drive, Mississauga, Ontario, L5N 6Y9 Canada
Around this property
Information about the area within a 5-minute walk of this property.
Request Neighbourhood Information
Learn more about the neighbourhood and amenities around this home
Request NowPayment Calculator
- $
- %$
- %
- Principal and Interest 0
- Property Taxes 0
- Strata / Condo Fees 0

