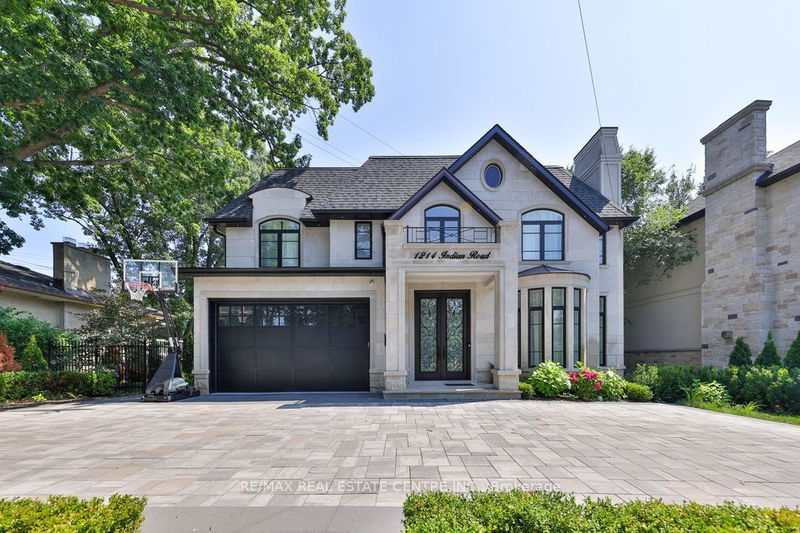Key Facts
- MLS® #: W9268014
- Property ID: SIRC2039390
- Property Type: Residential, Single Family Detached
- Lot Size: 11,200 sq.ft.
- Bedrooms: 4+1
- Bathrooms: 6
- Additional Rooms: Den
- Parking Spaces: 9
- Listed By:
- RE/MAX REAL ESTATE CENTRE INC.
Property Description
Located in the serene city of Lorne Park, this designer home comes with approximately 5500 sqft of luxurious living space and was stunningly built to stand the test of time, transitional details with custom designed chandeliers and over 23 ft coffered ceilings on the main floor. The exquisite attention to details and spatial planning flows beautifully within the home. A Premium 140 Ft lot with your own personal backyard oasis.**** EXTRAS **** Appliances, hot water tank, heated floors, light fixtures, lutron smart system sprinkler system.
Rooms
- TypeLevelDimensionsFlooring
- Living roomMain15' 3.4" x 12' 11.9"Other
- Dining roomMain15' 3.4" x 10' 11.8"Other
- Family roomMain15' 3.4" x 17' 7.2"Other
- KitchenMain15' 3.4" x 16' 1.2"Other
- Laundry roomMain4' 11" x 8' 6.3"Other
- Primary bedroom2nd floor14' 1.2" x 15' 4.6"Other
- Bedroom2nd floor36' 8.9" x 10' 7.1"Other
- Bedroom2nd floor10' 7.1" x 11' 6.9"Other
- Bedroom2nd floor11' 2.2" x 11' 9.7"Other
- Sitting2nd floor16' 4.8" x 10' 7.1"Other
- Recreation RoomBasement16' 4.8" x 17' 7.2"Other
- Home officeMain12' 9.4" x 9' 10.1"Other
Listing Agents
Request More Information
Request More Information
Location
1214 Indian Rd, Mississauga, Ontario, L5H 1R9 Canada
Around this property
Information about the area within a 5-minute walk of this property.
Request Neighbourhood Information
Learn more about the neighbourhood and amenities around this home
Request NowPayment Calculator
- $
- %$
- %
- Principal and Interest 0
- Property Taxes 0
- Strata / Condo Fees 0

