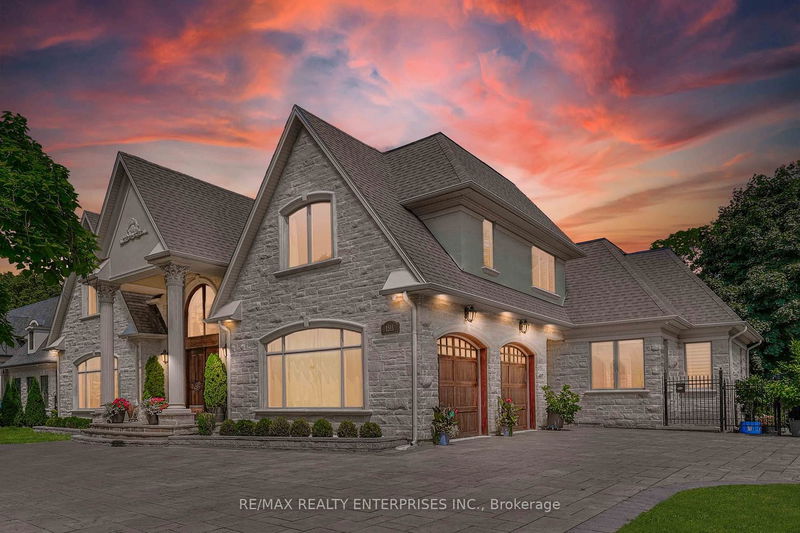Key Facts
- MLS® #: W9262660
- Property ID: SIRC2037859
- Property Type: Residential, Single Family Detached
- Lot Size: 17,384 sq.ft.
- Bedrooms: 4+3
- Bathrooms: 8
- Additional Rooms: Den
- Parking Spaces: 14
- Listed By:
- RE/MAX REALTY ENTERPRISES INC.
Property Description
This Exquisite Custom-Built Home Designed By New Age Design And Built By Amiri Homes Is Set On A Landscaped 106x164 Ft Lot, In Prestigious Mineola. Offering Approx 9,280 Sqft Of Opulent Living Space, This 2-Storey Masterpiece Boast 4+3 Bdrms, 8 Baths, 3 Laundries & An In-Law Suite. Upon Entering, You Are Greeted By A Grand Foyer Feat Custom Solid Mahogany Drs & A 2-Storey Ceiling W/ A Stunning Chandelier. The Main Flr Boasts A Formal Living Rm W/ A Gas F/P Encased In Decorative Limestone Which Flow Into The Dining Room. Both Spaces Feat Crown Moulding & B/I Ceiling Speakers. The Heart Of The Home Is The Gourmet Eat-In Kitchen, Showcasing Solid Walnut Cabinetry, Quartzite Countertops & High-End Appls. The Oversized Island W/ Barstool Seating & Direct Access To The Covered Patio Creates An Ideal Setting. Enhancing The Main Level's Allure Is A Lrg Family Room Feat A Gas F/P W/ A Quartzite Surround, Complemented By A Tray Ceiling With A Skylight. Addnly, The Office Boasts Lrg Windows & Crown Moulding. The Primary Bdrm On The Main Flr Is A Sanctuary Of Luxury, W/ A Picture Window, Dbl Door Entry & Tray Ceiling W/ Dbl-Tiered Crown Moulding. The Opulent 5-Pc Ensuite Offers A Deep Soaker Tub, W/I Glass Shower W/ Steam System & Custom Marble Vanity. 2 Expansive W/I Closets Ensure Ample Storage & Organization. The Upper Level Feats A Harmonious Blend 3 Beautifully Appointed Bdrms, Each With Its Own Ensuite & A Convenient Laundry Room. The Lower Level Of This Home Is Designed For Ultimate Comfort & Versatility. The Rec Room Feats A Gas F/P W/ Quartzite Surround, Wet Bar & Direct Access To The In-Law Suite. Addnl Spaces Include A Home Gym (Which Can Also Serve As A Bedroom), A Theatre Room & An Inviting Sitting Room. The In-Law Suite Is Fully Equipped W/ Its Own Kitchen, Laundry & Bath. The Outdoor Oasis Includes A Covered Paver Patio W/ B/I Speakers, A Napoleon BBQ Kitchen & Meticulously Landscaped Garden Beds. Mature Trees & A Fully-Fenced Yard Offer Tranquility & Privacy.
Rooms
- TypeLevelDimensionsFlooring
- Living roomMain13' 7.7" x 23' 3.5"Other
- Dining roomMain17' 1.9" x 16' 4"Other
- Family roomMain17' 3.4" x 20' 8.4"Other
- KitchenMain14' 9.9" x 21' 3.5"Other
- Primary bedroomMain15' 6.6" x 16' 1.3"Other
- Home officeMain10' 8.6" x 13' 5.4"Other
- BedroomUpper19' 10.1" x 23' 3.5"Other
- BedroomUpper13' 9.3" x 16' 7.2"Other
- BedroomUpper14' 11.9" x 15' 8.5"Other
- Recreation RoomLower41' 10.7" x 17' 3.3"Other
- KitchenLower15' 10.9" x 11' 1.8"Other
- BedroomLower10' 3.6" x 15' 11.3"Other
Listing Agents
Request More Information
Request More Information
Location
1511 Broadmoor Ave, Mississauga, Ontario, L5G 3T7 Canada
Around this property
Information about the area within a 5-minute walk of this property.
Request Neighbourhood Information
Learn more about the neighbourhood and amenities around this home
Request NowPayment Calculator
- $
- %$
- %
- Principal and Interest 0
- Property Taxes 0
- Strata / Condo Fees 0

